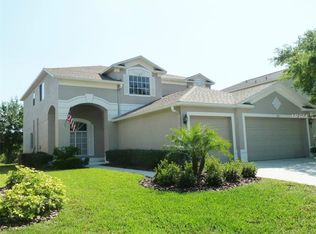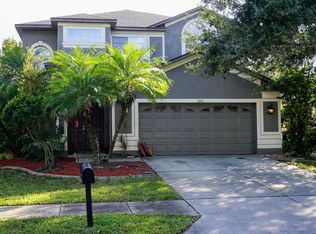Sold for $500,000 on 01/24/25
$500,000
1719 Mapleleaf Blvd, Oldsmar, FL 34677
3beds
2,040sqft
Single Family Residence
Built in 2001
7,436 Square Feet Lot
$476,600 Zestimate®
$245/sqft
$3,027 Estimated rent
Home value
$476,600
$434,000 - $524,000
$3,027/mo
Zestimate® history
Loading...
Owner options
Explore your selling options
What's special
Welcome to this beautifully maintained 2,040 sqft single-family home, offering the perfect blend of comfort and style in a safe, sought-after neighborhood. With 3 bedrooms, 2 bathrooms, and a versatile split living layout, this home is ready for you to move right in! Recently painted and well cared for, the home features a spacious living room/dining room area, as well as a separate large family area—ideal for gatherings or relaxing. High ceilings and recessed lighting add an airy, modern touch throughout. The kitchen comes equipped with sleek stainless steel appliances, while an alarm system provides peace of mind. Step outside to enjoy your screened-in porch and grassy backyard, perfect for outdoor dining or simply soaking up the sun. Plus, you’ll love being just a short walk from a nearby park, making it a fantastic spot for family activities and relaxation. This home is open to cash, conventional, VA, and FHA offers. Don’t miss your chance to own this exceptional property—schedule a showing today!
Zillow last checked: 8 hours ago
Listing updated: June 09, 2025 at 06:14pm
Listing Provided by:
Dillon Eversole 727-644-0445,
REALTY HUB 407-900-1001
Bought with:
Jessica Christianson, 3362445
EXP REALTY LLC
Source: Stellar MLS,MLS#: TB8311933 Originating MLS: Orlando Regional
Originating MLS: Orlando Regional

Facts & features
Interior
Bedrooms & bathrooms
- Bedrooms: 3
- Bathrooms: 2
- Full bathrooms: 2
Primary bedroom
- Features: Walk-In Closet(s)
- Level: First
Kitchen
- Level: First
Living room
- Level: First
Heating
- Central
Cooling
- Central Air
Appliances
- Included: Oven, Convection Oven, Cooktop, Dishwasher, Disposal, Dryer, Ice Maker, Range Hood, Refrigerator, Washer
- Laundry: Laundry Room
Features
- Ceiling Fan(s), Eating Space In Kitchen, High Ceilings, Open Floorplan, Primary Bedroom Main Floor, Solid Surface Counters, Solid Wood Cabinets, Split Bedroom, Thermostat, Walk-In Closet(s)
- Flooring: Tile
- Windows: Window Treatments
- Has fireplace: No
Interior area
- Total structure area: 2,040
- Total interior livable area: 2,040 sqft
Property
Parking
- Total spaces: 2
- Parking features: Garage - Attached
- Attached garage spaces: 2
Features
- Levels: One
- Stories: 1
- Exterior features: Private Mailbox
Lot
- Size: 7,436 sqft
- Dimensions: 52 x 120
Details
- Parcel number: 222816239920050030
- Special conditions: None
Construction
Type & style
- Home type: SingleFamily
- Property subtype: Single Family Residence
Materials
- Stucco
- Foundation: Slab
- Roof: Shingle
Condition
- New construction: No
- Year built: 2001
Utilities & green energy
- Sewer: Public Sewer
- Water: Public
- Utilities for property: Cable Connected, Electricity Connected, Sewer Connected, Water Connected
Community & neighborhood
Location
- Region: Oldsmar
- Subdivision: EASTLAKE OAKS PH 4
HOA & financial
HOA
- Has HOA: Yes
- HOA fee: $10 monthly
- Association name: Nancy Lucas
Other fees
- Pet fee: $0 monthly
Other financial information
- Total actual rent: 0
Other
Other facts
- Ownership: Fee Simple
- Road surface type: Asphalt
Price history
| Date | Event | Price |
|---|---|---|
| 1/24/2025 | Sold | $500,000$245/sqft |
Source: | ||
| 1/10/2025 | Pending sale | $500,000$245/sqft |
Source: | ||
| 12/11/2024 | Price change | $500,000-2.9%$245/sqft |
Source: | ||
| 11/18/2024 | Price change | $515,000-1.9%$252/sqft |
Source: | ||
| 10/17/2024 | Listed for sale | $525,000+38.5%$257/sqft |
Source: | ||
Public tax history
| Year | Property taxes | Tax assessment |
|---|---|---|
| 2024 | $6,055 +1.3% | $346,834 +3% |
| 2023 | $5,979 +2.4% | $336,732 +3% |
| 2022 | $5,840 -1.2% | $326,924 +3% |
Find assessor info on the county website
Neighborhood: 34677
Nearby schools
GreatSchools rating
- 8/10Oldsmar Elementary SchoolGrades: PK-5Distance: 1 mi
- 7/10Joseph L. Carwise Middle SchoolGrades: 6-8Distance: 4.2 mi
- 7/10East Lake High SchoolGrades: PK,9-12Distance: 6.2 mi
Get a cash offer in 3 minutes
Find out how much your home could sell for in as little as 3 minutes with a no-obligation cash offer.
Estimated market value
$476,600
Get a cash offer in 3 minutes
Find out how much your home could sell for in as little as 3 minutes with a no-obligation cash offer.
Estimated market value
$476,600

