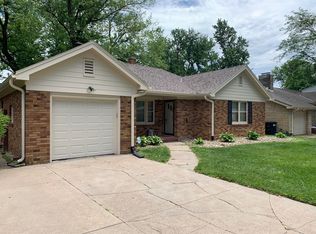Sold for $350,000 on 02/28/25
$350,000
1719 N 60th St, Omaha, NE 68104
3beds
2,365sqft
Single Family Residence
Built in 1951
7,405.2 Square Feet Lot
$357,400 Zestimate®
$148/sqft
$2,022 Estimated rent
Maximize your home sale
Get more eyes on your listing so you can sell faster and for more.
Home value
$357,400
$329,000 - $390,000
$2,022/mo
Zestimate® history
Loading...
Owner options
Explore your selling options
What's special
Contract Pending Step into this delightful 2 story home in the heart of Omaha! This charming mid century residence radiates warmth & character, instantly making you feel at home. You'll love the updated chef's kitchen, which boast ample storage, stainless steel appliances & spacious eating area. Beautiful hardwood floors create a cozy atmosphere, & the inviting living area features a lovely stone fireplace, French doors open to a brand-new paver patio, & access to a completely private yard! Upstairs, you'll find roomy bedrooms bathed in natural light. The remodeled bathrooms add an extra touch of luxury & you'll appreciate the updated plumbing. Recent improvements, including a newer roof, new Andersen windows, make this home beautiful & efficient. The remodeled front porch enhances curb appeal & custom lighting brightens the entry, dining room, & patio, creating a joyful ambiance. Plus, the refinished basement features new flooring, built-in cabinetry, & ceiling that rounds out this de
Zillow last checked: 8 hours ago
Listing updated: March 03, 2025 at 02:49pm
Listed by:
Debbie Jensen 402-670-3471,
NP Dodge RE Sales Inc 148Dodge,
Robert Jensen 402-689-5008,
NP Dodge RE Sales Inc 148Dodge
Bought with:
Jill Bobenhouse Tesar, 20050948
Nebraska Realty
Source: GPRMLS,MLS#: 22500268
Facts & features
Interior
Bedrooms & bathrooms
- Bedrooms: 3
- Bathrooms: 2
- Full bathrooms: 1
- 1/2 bathrooms: 1
- Main level bathrooms: 1
Primary bedroom
- Features: Wood Floor, Window Covering
- Level: Second
- Area: 240.67
- Dimensions: 19 x 12.67
Bedroom 2
- Features: Wood Floor, Window Covering
- Level: Second
- Area: 137.5
- Dimensions: 12.5 x 11
Bedroom 3
- Features: Wood Floor, Window Covering
- Level: Second
- Area: 197.33
- Dimensions: 16 x 12.33
Dining room
- Features: Wood Floor, Window Covering
- Level: Main
- Area: 175
- Dimensions: 14 x 12.5
Family room
- Features: Luxury Vinyl Plank
- Level: Basement
- Area: 353.63
- Dimensions: 30.75 x 11.5
Kitchen
- Features: Ceramic Tile Floor, Window Covering, Dining Area
- Level: Main
- Area: 219.79
- Dimensions: 17.58 x 12.5
Living room
- Features: Wood Floor, Window Covering, Fireplace
- Level: Main
- Area: 351
- Dimensions: 27 x 13
Basement
- Area: 1022
Heating
- Natural Gas, Forced Air
Cooling
- Central Air
Appliances
- Included: Humidifier, Range, Refrigerator, Washer, Dishwasher, Dryer, Disposal, Microwave
Features
- Formal Dining Room
- Flooring: Wood, Ceramic Tile
- Windows: Window Coverings
- Basement: Partially Finished
- Number of fireplaces: 1
- Fireplace features: Living Room, Wood Burning
Interior area
- Total structure area: 2,365
- Total interior livable area: 2,365 sqft
- Finished area above ground: 1,830
- Finished area below ground: 535
Property
Parking
- Total spaces: 1
- Parking features: Attached, Garage Door Opener
- Attached garage spaces: 1
Features
- Levels: Two
- Patio & porch: Porch, Covered Patio
- Fencing: Chain Link
Lot
- Size: 7,405 sqft
- Dimensions: 60 x 125
- Features: Up to 1/4 Acre., City Lot, Level
Details
- Parcel number: 2434670000
Construction
Type & style
- Home type: SingleFamily
- Architectural style: Traditional
- Property subtype: Single Family Residence
Materials
- Masonite, Brick/Other
- Foundation: Block
- Roof: Composition
Condition
- Not New and NOT a Model
- New construction: No
- Year built: 1951
Utilities & green energy
- Sewer: Public Sewer
- Water: Public
- Utilities for property: Cable Available, Electricity Available, Natural Gas Available, Water Available, Sewer Available, Phone Available
Community & neighborhood
Location
- Region: Omaha
- Subdivision: West Country Club
Other
Other facts
- Listing terms: Conventional,Cash
- Ownership: Fee Simple
Price history
| Date | Event | Price |
|---|---|---|
| 2/28/2025 | Sold | $350,000$148/sqft |
Source: | ||
| 1/13/2025 | Listed for sale | $350,000+112.1%$148/sqft |
Source: | ||
| 7/22/2016 | Sold | $165,000$70/sqft |
Source: Public Record | ||
Public tax history
| Year | Property taxes | Tax assessment |
|---|---|---|
| 2024 | $4,031 -23.4% | $249,300 |
| 2023 | $5,260 +19.4% | $249,300 +20.8% |
| 2022 | $4,406 +3.2% | $206,400 +2.3% |
Find assessor info on the county website
Neighborhood: Benson
Nearby schools
GreatSchools rating
- 7/10Harrison Elementary SchoolGrades: PK-6Distance: 0.5 mi
- 4/10Lewis & Clark Middle SchoolGrades: 6-8Distance: 1 mi
- 1/10Benson Magnet High SchoolGrades: 9-12Distance: 0.9 mi
Schools provided by the listing agent
- Elementary: Harrison
- Middle: Lewis and Clark
- High: Benson
- District: Omaha
Source: GPRMLS. This data may not be complete. We recommend contacting the local school district to confirm school assignments for this home.

Get pre-qualified for a loan
At Zillow Home Loans, we can pre-qualify you in as little as 5 minutes with no impact to your credit score.An equal housing lender. NMLS #10287.
