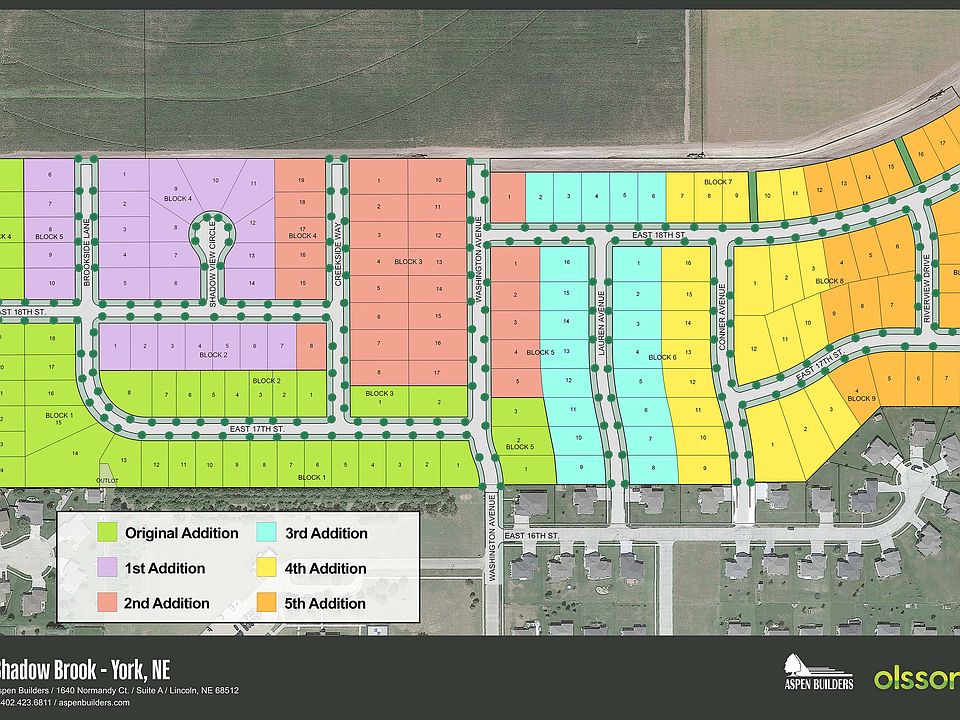Remington Homes Navajo plan is completely finished in Shadow Brook. This three bedroom, two bathroom ranch has over 1,300 square feet on the main floor. It features vaulted ceilings in the kitchen, dining room, and living room. The pass-through laundry room is unique to this plan, as it connects to both entrances and the hallway to the bedrooms for convenience. Luxury laminate plank flooring is featured throughout the home, along with painted trim and two panel doors. Other upgrades include quartz countertops, tile backsplash, and pendant lighting all in the kitchen. This home is includes sod/underground sprinklers and includes a three-stall garage. Builder offers a 1-year, in-house warranty. Call today to see this home and make it yours!
New construction
Special offer
$356,000
1719 N Brookside Ln, York, NE 68467
3beds
1,390sqft
Single Family Residence
Built in 2025
8,276.4 Square Feet Lot
$-- Zestimate®
$256/sqft
$-- HOA
What's special
Painted trimPass-through laundry roomVaulted ceilingsQuartz countertopsTwo panel doorsLuxury laminate plank flooringThree-stall garage
- 42 days |
- 180 |
- 1 |
Zillow last checked: 7 hours ago
Listing updated: September 06, 2025 at 11:06pm
Listed by:
Kelsey Nienaber 402-416-1891,
REMAX Concepts,
Michelle Benes 402-432-7125,
REMAX Concepts
Source: GPRMLS,MLS#: 22524751
Travel times
Schedule tour
Facts & features
Interior
Bedrooms & bathrooms
- Bedrooms: 3
- Bathrooms: 2
- Full bathrooms: 1
- 3/4 bathrooms: 1
- Partial bathrooms: 1
- Main level bathrooms: 2
Primary bedroom
- Level: Main
Bedroom 2
- Level: Main
Bedroom 3
- Level: Main
Primary bathroom
- Features: 3/4, Shower, Double Sinks
Kitchen
- Level: Main
Living room
- Level: Main
Basement
- Area: 1305
Heating
- Natural Gas, Forced Air
Cooling
- Central Air
Appliances
- Included: Range, Dishwasher, Disposal, Microwave
Features
- High Ceilings, Ceiling Fan(s), Drain Tile, Pantry
- Flooring: Vinyl, Carpet, Luxury Vinyl, Plank
- Basement: Egress,Full,Unfinished
- Has fireplace: No
Interior area
- Total structure area: 1,390
- Total interior livable area: 1,390 sqft
- Finished area above ground: 1,390
- Finished area below ground: 0
Property
Parking
- Total spaces: 3
- Parking features: Attached, Garage Door Opener
- Attached garage spaces: 3
Features
- Patio & porch: Porch, Patio
- Exterior features: Sprinkler System, Drain Tile
- Fencing: None
Lot
- Size: 8,276.4 Square Feet
- Dimensions: 65' x 130'
- Features: Up to 1/4 Acre., City Lot, Subdivided, Public Sidewalk, Curb Cut, Curb and Gutter, Level, Paved
Details
- Parcel number: 930202948
- Other equipment: Sump Pump
Construction
Type & style
- Home type: SingleFamily
- Architectural style: Ranch
- Property subtype: Single Family Residence
Materials
- Stone, Vinyl Siding
- Foundation: Concrete Perimeter
- Roof: Composition
Condition
- New Construction
- New construction: Yes
- Year built: 2025
Details
- Builder name: Remington Homes
Utilities & green energy
- Sewer: Public Sewer
- Water: Public
- Utilities for property: Cable Available, Electricity Available, Natural Gas Available, Water Available, Sewer Available, Storm Sewer
Community & HOA
Community
- Subdivision: Shadow Brook
HOA
- Has HOA: No
Location
- Region: York
Financial & listing details
- Price per square foot: $256/sqft
- Tax assessed value: $8,000
- Annual tax amount: $230
- Date on market: 9/2/2025
- Listing terms: VA Loan,FHA,Conventional,Cash
- Ownership: Fee Simple
- Electric utility on property: Yes
- Road surface type: Paved
About the community
Welcome to small-town living in York! Approximately 45 minutes from Lincoln, Shadow Brook is the perfect location for your new home. The new community is located within walking distance to the new elementary school, and is just a short trip to the Family Aquatic Center and ballpark. This location is fantastic, whether you're looking for a home to grow with or just looking for a quiet part of town. Call today for availability and let's get started on your new home in York!
Shadow Brook Development by Remington Homes
Source: Remington Homes

