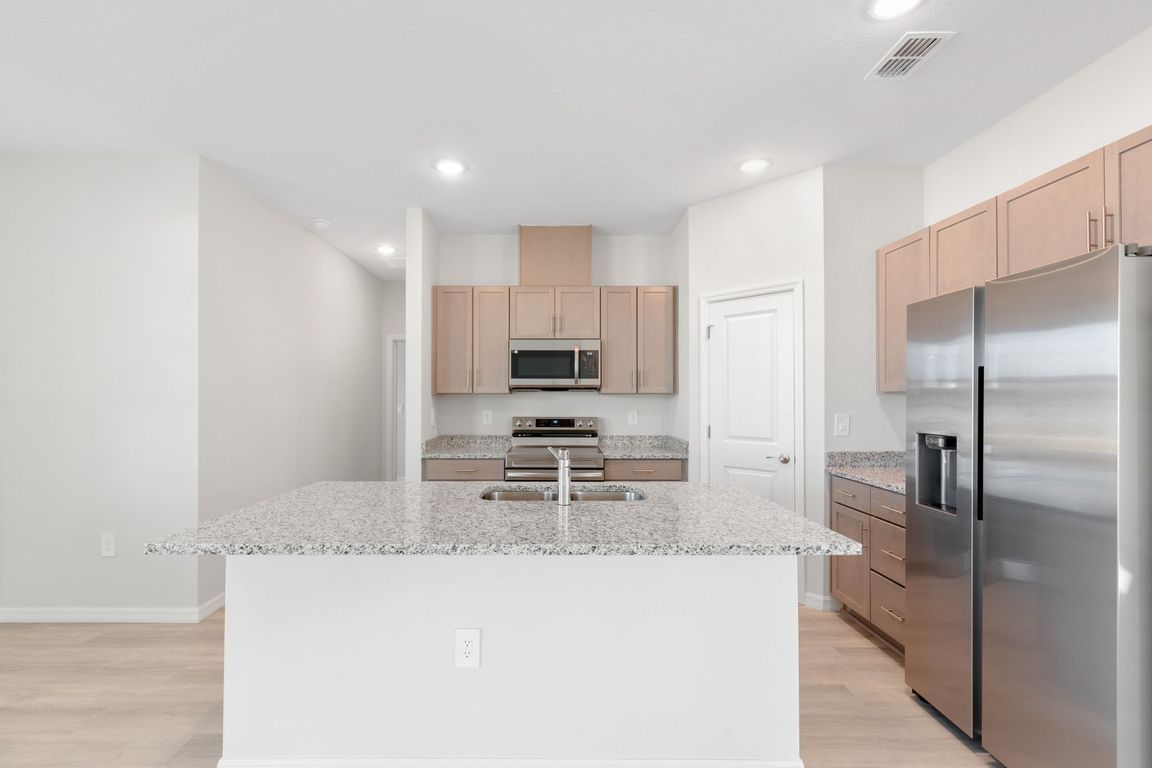
Active
$340,000
3beds
1,661sqft
1719 NE 26th St, Cape Coral, FL 33909
3beds
1,661sqft
Single family residence
Built in 2024
10,018 sqft
2 Attached garage spaces
$205 price/sqft
What's special
Granite countersAbundance of natural lightSleek granite countertopsMaster suiteOpen-concept floorplanWi-fi thermostatExtensive upgrades
New Construction Energy-Efficient Home in Cape Coral This beautifully finished, brand-new home offers a generous 1,663 SF of living space, designed to provide room for everyone. Packed with over $20,000 in upgrades, this home features an upgraded appliance package, spray foam insulation, a brick paver driveway, a hybrid water heater, and is ...
- 158 days |
- 112 |
- 9 |
Source: Florida Gulf Coast MLS,MLS#: 225047657 Originating MLS: Florida Gulf Coast
Originating MLS: Florida Gulf Coast
Travel times
Kitchen
Living Room
Bedroom
Zillow last checked: 7 hours ago
Listing updated: July 17, 2025 at 07:29am
Listed by:
Mike Darda 239-256-3733,
Compass Florida LLC,
Andrew Darda 239-291-4473,
Compass Florida LLC
Source: Florida Gulf Coast MLS,MLS#: 225047657 Originating MLS: Florida Gulf Coast
Originating MLS: Florida Gulf Coast
Facts & features
Interior
Bedrooms & bathrooms
- Bedrooms: 3
- Bathrooms: 2
- Full bathrooms: 2
Rooms
- Room types: Bathroom, Guest Quarters
Heating
- Central, Electric
Cooling
- Central Air, Electric
Appliances
- Included: Dishwasher, Freezer, Ice Maker, Microwave, Range, Refrigerator, RefrigeratorWithIce Maker
- Laundry: Washer Hookup, Dryer Hookup
Features
- Breakfast Bar, Bedroom on Main Level, Dual Sinks, Entrance Foyer, High Ceilings, Kitchen Island, Living/Dining Room, Main Level Primary, Other, Pantry, Shower Only, Separate Shower, Walk-In Pantry, Walk-In Closet(s), Split Bedrooms, Bathroom, Guest Quarters
- Flooring: Carpet, Vinyl
- Windows: Single Hung, Sliding, Shutters
Interior area
- Total structure area: 2,364
- Total interior livable area: 1,661 sqft
Property
Parking
- Total spaces: 2
- Parking features: Attached, Driveway, Garage, Paved, Two Spaces, Garage Door Opener
- Attached garage spaces: 2
- Has uncovered spaces: Yes
Features
- Stories: 1
- Patio & porch: Open, Patio, Porch
- Exterior features: Patio, Room For Pool
- Has view: Yes
- View description: Landscaped
- Waterfront features: None
Lot
- Size: 10,018.8 Square Feet
- Dimensions: 80 x 125 x 80 x 125
- Features: Rectangular Lot
Details
- Parcel number: 294324C402258.0360
- Lease amount: $0
- Zoning description: R1-D
Construction
Type & style
- Home type: SingleFamily
- Architectural style: Ranch,One Story
- Property subtype: Single Family Residence
Materials
- Block, Concrete, Stone, Stucco
- Roof: Shingle
Condition
- New Construction
- New construction: Yes
- Year built: 2024
Utilities & green energy
- Sewer: Septic Tank
- Water: Well
- Utilities for property: Cable Available
Community & HOA
Community
- Features: Non-Gated
- Security: None, Smoke Detector(s)
- Subdivision: CAPE CORAL
HOA
- Has HOA: No
- Amenities included: None
- Services included: None
- Condo and coop fee: $0
- Membership fee: $0
Location
- Region: Cape Coral
Financial & listing details
- Price per square foot: $205/sqft
- Tax assessed value: $27,905
- Annual tax amount: $709
- Date on market: 5/20/2025
- Listing terms: All Financing Considered,Cash,FHA,VA Loan
- Ownership: Single Family
- Road surface type: Paved