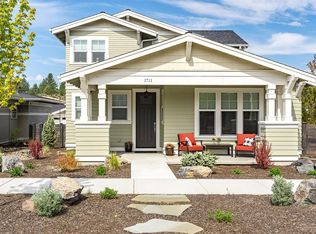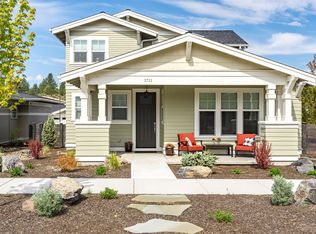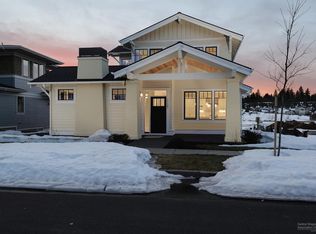Closed
$1,270,000
1719 NW Fields St, Bend, OR 97703
3beds
3baths
2,017sqft
Single Family Residence
Built in 2016
5,227.2 Square Feet Lot
$1,257,000 Zestimate®
$630/sqft
$4,363 Estimated rent
Home value
$1,257,000
$1.16M - $1.36M
$4,363/mo
Zestimate® history
Loading...
Owner options
Explore your selling options
What's special
Experience Bend's vibrant and iconic Northwest Crossing! Located between Discovery Park, The Grove and all the retaurants and shops of NWX, this home puts you at the heart of the Bend Lifestyle. A contemporary Prairie style home built by Structure Development and Earth Advantage certified, this home shines inside and out. With multiple generous windows, plank hardwood flooring, quartz slab counters and custom cabinets, the modern luxury style is striking yet unpretentious. The kitchen boast plentiful cabinet space, a huge island, stainless appliances and full backsplash. The roomy covered patio extends from the kitchen and dining area, expanding the living space to the well manicured but lush side yard. This is a perfect spot for coffee in the morning or socializing with friends and neighbors. Smart floor plan includes the primary suite and laundry on the main floor while a living room sized loft separates two bedrooms and a full bathroom upstairs. Check this one out soon!
Zillow last checked: 8 hours ago
Listing updated: July 12, 2025 at 10:11am
Listed by:
RE/MAX Key Properties 541-728-0033
Bought with:
Stellar Realty Northwest
Source: Oregon Datashare,MLS#: 220203668
Facts & features
Interior
Bedrooms & bathrooms
- Bedrooms: 3
- Bathrooms: 3
Heating
- Fireplace(s), Forced Air, Natural Gas
Cooling
- Central Air, Whole House Fan
Appliances
- Included: Dishwasher, Disposal, Dryer, Microwave, Range, Range Hood, Refrigerator, Washer
Features
- Built-in Features, Double Vanity, Enclosed Toilet(s), Kitchen Island, Linen Closet, Open Floorplan, Pantry, Primary Downstairs, Shower/Tub Combo, Solid Surface Counters, Tile Shower, Walk-In Closet(s)
- Flooring: Carpet, Hardwood, Tile
- Windows: Low Emissivity Windows, Double Pane Windows, Vinyl Frames
- Basement: None
- Has fireplace: Yes
- Fireplace features: Gas, Great Room
- Common walls with other units/homes: No Common Walls
Interior area
- Total structure area: 2,017
- Total interior livable area: 2,017 sqft
Property
Parking
- Total spaces: 2
- Parking features: Alley Access, Attached, Concrete, Garage Door Opener
- Attached garage spaces: 2
Features
- Levels: Two
- Stories: 2
- Patio & porch: Covered, Patio
- Fencing: Fenced
- Has view: Yes
- View description: Neighborhood
Lot
- Size: 5,227 sqft
- Features: Drip System, Landscaped, Sprinklers In Front, Sprinklers In Rear
Details
- Parcel number: 273732
- Zoning description: RS
- Special conditions: Standard
Construction
Type & style
- Home type: SingleFamily
- Architectural style: Contemporary,Prairie
- Property subtype: Single Family Residence
Materials
- Frame
- Foundation: Stemwall
- Roof: Composition
Condition
- New construction: No
- Year built: 2016
Utilities & green energy
- Sewer: Public Sewer
- Water: Backflow Domestic, Public
Community & neighborhood
Security
- Security features: Carbon Monoxide Detector(s), Smoke Detector(s)
Community
- Community features: Park, Short Term Rentals Not Allowed
Location
- Region: Bend
- Subdivision: NorthWest Crossing
Other
Other facts
- Listing terms: Cash,Conventional,FHA,VA Loan
- Road surface type: Paved
Price history
| Date | Event | Price |
|---|---|---|
| 7/11/2025 | Sold | $1,270,000-0.4%$630/sqft |
Source: | ||
| 6/13/2025 | Pending sale | $1,275,000$632/sqft |
Source: | ||
| 6/11/2025 | Listed for sale | $1,275,000+86.3%$632/sqft |
Source: | ||
| 5/16/2017 | Sold | $684,500$339/sqft |
Source: | ||
Public tax history
| Year | Property taxes | Tax assessment |
|---|---|---|
| 2024 | $7,557 +7.9% | $451,370 +6.1% |
| 2023 | $7,006 +4% | $425,470 |
| 2022 | $6,739 +2.9% | $425,470 +6.1% |
Find assessor info on the county website
Neighborhood: Summit West
Nearby schools
GreatSchools rating
- 8/10William E Miller ElementaryGrades: K-5Distance: 0.8 mi
- 6/10Pacific Crest Middle SchoolGrades: 6-8Distance: 0.6 mi
- 10/10Summit High SchoolGrades: 9-12Distance: 0.4 mi
Schools provided by the listing agent
- Elementary: William E Miller Elem
- Middle: Pacific Crest Middle
- High: Summit High
Source: Oregon Datashare. This data may not be complete. We recommend contacting the local school district to confirm school assignments for this home.

Get pre-qualified for a loan
At Zillow Home Loans, we can pre-qualify you in as little as 5 minutes with no impact to your credit score.An equal housing lender. NMLS #10287.
Sell for more on Zillow
Get a free Zillow Showcase℠ listing and you could sell for .
$1,257,000
2% more+ $25,140
With Zillow Showcase(estimated)
$1,282,140

