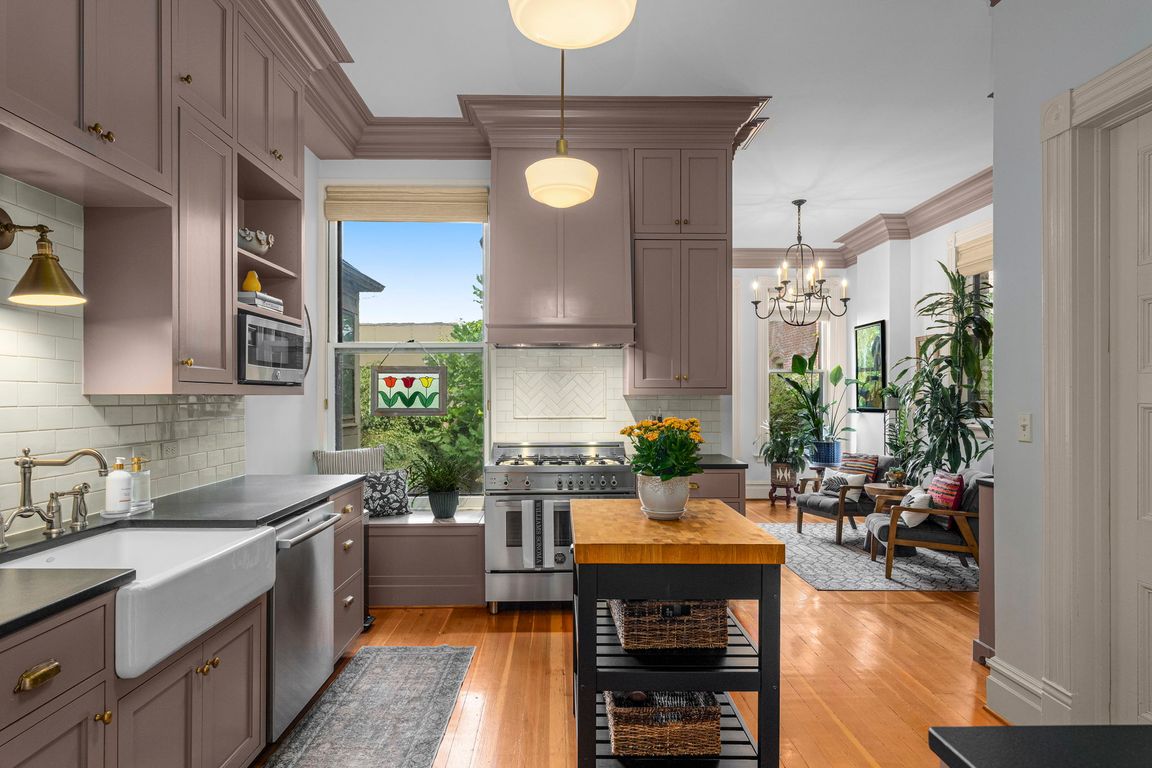Open: Sun 1pm-3pm

Active
$995,000
4beds
3,137sqft
1719 NW Irving St, Portland, OR 97209
4beds
3,137sqft
Residential, condominium, townhouse
Built in 1893
No data
$317 price/sqft
$425 monthly HOA fee
What's special
Fire featureLower-level guest suiteTastefully updated bathroomsHistoric brick townhomeLuxury finishesPatio heaterHand-carved millwork
Own a rare piece of Portland history—one of only 6 historic brick townhomes in the state of Oregon. Built in 1893 and listed on the National Register of Historic Places, this rare gem and end-unit blends Eastlake/Queen Anne architecture with modern comforts. Soaring ceilings, natural light, and luxury finishes throughout, including ...
- 26 days |
- 5,055 |
- 224 |
Source: RMLS (OR),MLS#: 541113087
Travel times
Family Room
Kitchen
Primary Bedroom
Zillow last checked: 7 hours ago
Listing updated: October 06, 2025 at 07:32pm
Listed by:
Ross Seligman Ross@ownitnorthwest.com,
Real Broker,
Cydelle Higa-Johnston 503-737-9225,
Real Broker
Source: RMLS (OR),MLS#: 541113087
Facts & features
Interior
Bedrooms & bathrooms
- Bedrooms: 4
- Bathrooms: 3
- Full bathrooms: 2
- Partial bathrooms: 1
- Main level bathrooms: 1
Rooms
- Room types: Bedroom 4, Bonus Room, Laundry, Bedroom 2, Bedroom 3, Dining Room, Family Room, Kitchen, Living Room, Primary Bedroom
Primary bedroom
- Features: Builtin Features, High Ceilings, Wood Floors
- Level: Upper
- Area: 360
- Dimensions: 24 x 15
Bedroom 2
- Features: Closet, High Ceilings, Wood Floors
- Level: Upper
- Area: 169
- Dimensions: 13 x 13
Bedroom 3
- Features: Closet, High Ceilings, Wood Floors
- Level: Upper
- Area: 140
- Dimensions: 14 x 10
Bedroom 4
- Features: Closet
- Level: Lower
- Area: 150
- Dimensions: 15 x 10
Dining room
- Features: High Ceilings, Wood Floors
- Level: Main
- Area: 168
- Dimensions: 14 x 12
Family room
- Features: Deck, Family Room Kitchen Combo, High Ceilings, Wood Floors
- Level: Main
- Area: 162
- Dimensions: 18 x 9
Kitchen
- Features: Builtin Features, Deck, Disposal, Eating Area, Free Standing Range, Free Standing Refrigerator, Granite, High Ceilings, Wood Floors
- Level: Main
- Area: 168
- Width: 12
Living room
- Features: High Ceilings, Wood Floors
- Level: Main
- Area: 210
- Dimensions: 15 x 14
Heating
- Forced Air, Heat Pump
Cooling
- Central Air
Appliances
- Included: Convection Oven, Dishwasher, Disposal, Down Draft, Free-Standing Gas Range, Free-Standing Refrigerator, Plumbed For Ice Maker, Range Hood, Stainless Steel Appliance(s), Washer/Dryer, Free-Standing Range, ENERGY STAR Qualified Water Heater, Tankless Water Heater
- Laundry: Laundry Room
Features
- Floor 3rd, Granite, High Ceilings, High Speed Internet, Marble, Soaking Tub, Closet, Family Room Kitchen Combo, Built-in Features, Eat-in Kitchen, Cook Island, Pantry
- Flooring: Heated Tile, Tile, Wood
- Windows: Storm Window(s), Wood Frames
- Basement: Exterior Entry,Finished
- Number of fireplaces: 1
- Fireplace features: Outside
Interior area
- Total structure area: 3,137
- Total interior livable area: 3,137 sqft
Video & virtual tour
Property
Accessibility
- Accessibility features: Accessible Approachwith Ramp, Accessible Doors, Accessible Entrance, Accessible Full Bath, Accessible Hallway, Bathroom Cabinets, Builtin Lighting, Kitchen Cabinets, Natural Lighting, Walkin Shower, Accessibility
Features
- Stories: 3
- Patio & porch: Deck, Patio, Porch
- Exterior features: Exterior Entry
- Has view: Yes
- View description: Seasonal
Lot
- Dimensions: 100' x 100' appro x
- Features: Commons, Level
Details
- Additional structures: GuestQuarters
- Parcel number: R126089
Construction
Type & style
- Home type: Townhouse
- Architectural style: Victorian
- Property subtype: Residential, Condominium, Townhouse
Materials
- Brick, Other
- Roof: Built-Up
Condition
- Resale
- New construction: No
- Year built: 1893
Utilities & green energy
- Gas: Gas
- Sewer: Public Sewer
- Water: Public
- Utilities for property: Cable Connected
Community & HOA
Community
- Security: Entry, Security Gate
HOA
- Has HOA: Yes
- Amenities included: Commons, Exterior Maintenance, Insurance, Maintenance Grounds
- HOA fee: $425 monthly
Location
- Region: Portland
Financial & listing details
- Price per square foot: $317/sqft
- Tax assessed value: $857,730
- Annual tax amount: $15,376
- Date on market: 9/11/2025
- Listing terms: Cash,Conventional
- Road surface type: Paved