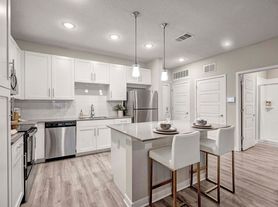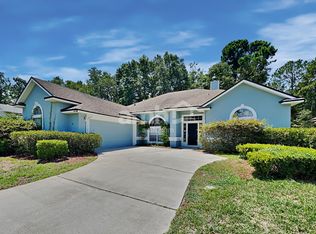5 bedroom, 4.5 bathroom home overlooking water and preserves in Durbin Crossing on quiet dead-end street. Large family room with open concept floor plan, separate dining and living room. Kitchen with oversized island, granite countertops, stainless steel appliances, wine refrigerator and butler pantry. High-end upgraded finishes. Media room w/ bar. Large over garage bonus room. Wood flooring in main areas. Large master bathroom, walk-in closets. Lawn care included. 3 + Car Garage. Access to 2 amenity centers. Convenient location near 9B and close proximity to the Durbin mall, restaurants, and hospital. Pets are welcome.$75 app fee, holding fee equal to 1 mth to reserve, $150 admin, 1st mth due at move-in, Additional $40/mth for Resident Benefit Package (not optional) Lawn Cutting Included in Rent.No evictions, proof of income showing 3X rent, & credit no lower than 575.
House for rent
$4,000/mo
1719 Pennan Place St, Saint Johns, FL 32259
5beds
3,800sqft
Price may not include required fees and charges.
Singlefamily
Available now
Cats, small dogs OK
Central air, ceiling fan
-- Laundry
3 Garage spaces parking
Central
What's special
Butler pantryGranite countertopsOverlooking water and preservesOpen concept floor planHigh-end upgraded finishesQuiet dead-end streetStainless steel appliances
- 32 days
- on Zillow |
- -- |
- -- |
Travel times
Renting now? Get $1,000 closer to owning
Unlock a $400 renter bonus, plus up to a $600 savings match when you open a Foyer+ account.
Offers by Foyer; terms for both apply. Details on landing page.
Facts & features
Interior
Bedrooms & bathrooms
- Bedrooms: 5
- Bathrooms: 5
- Full bathrooms: 4
- 1/2 bathrooms: 1
Heating
- Central
Cooling
- Central Air, Ceiling Fan
Appliances
- Included: Disposal, Microwave, Oven, Refrigerator
Features
- Ceiling Fan(s), Eat-in Kitchen, Entrance Foyer, Kitchen Island, Master Downstairs, Open Floorplan, Primary Bathroom -Tub with Separate Shower, Walk-In Closet(s)
Interior area
- Total interior livable area: 3,800 sqft
Property
Parking
- Total spaces: 3
- Parking features: Garage, Covered
- Has garage: Yes
- Details: Contact manager
Features
- Stories: 2
- Exterior features: Association Fees included in rent, Ceiling Fan(s), Eat-in Kitchen, Electric Water Heater, Entrance Foyer, Garage, Garage Door Opener, Garbage included in rent, Heating system: Central, Kitchen Island, Lawn Care included in rent, Management included in rent, Master Downstairs, Open Floorplan, Pond, Primary Bathroom -Tub with Separate Shower, View Type: Pond, Walk-In Closet(s)
- Has water view: Yes
- Water view: Waterfront
Details
- Parcel number: 000000000000000
Construction
Type & style
- Home type: SingleFamily
- Property subtype: SingleFamily
Condition
- Year built: 2009
Utilities & green energy
- Utilities for property: Garbage
Community & HOA
HOA
- Amenities included: Pond Year Round
Location
- Region: Saint Johns
Financial & listing details
- Lease term: 12 Months
Price history
| Date | Event | Price |
|---|---|---|
| 9/26/2025 | Price change | $4,000-4.8%$1/sqft |
Source: realMLS #2106716 | ||
| 9/2/2025 | Listed for rent | $4,200-1.2%$1/sqft |
Source: realMLS #2106716 | ||
| 8/15/2024 | Listing removed | -- |
Source: realMLS #2018021 | ||
| 7/5/2024 | Price change | $4,250-5.6%$1/sqft |
Source: realMLS #2018021 | ||
| 6/14/2024 | Price change | $4,500-2.2%$1/sqft |
Source: realMLS #2018021 | ||

