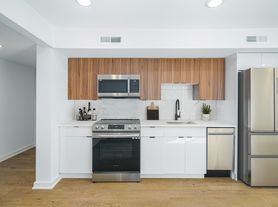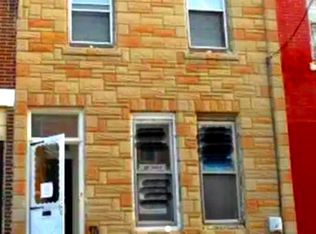3 Bedroom 2 Bath home, located 0.5 miles from the heart of East Passyunk. The perfect neighborhood to stroll down Passyunk Ave. Dickinson square park is 2 blocks away. The house has central air, washer and dryer located on the 2nd floor. Garbage disposal and dishwasher in the kitchen. 3rd floor has a large bedroom with tall ceilings, gets a great sunset streaming through the windows. Large second floor front bedroom with huge walk in closet. Back bedroom is quiet and gets a beautiful morning sunrise. Back yard comes with a solo stove fire pit and a raised bed garden for you to grow flowers or vegetables. Large basement for storage with a utility sink. House is currently painted as in pictures, but can be painted white.
Located 2.5 miles from City Hall and 1.5 miles from Washington Square Park/Old City.
Transit
0.7 mile walk to the Broad Street Line. 1 block from the 47 bus.
Renter pays for all utilities. No smoking tobacco in the house.
Townhouse for rent
Accepts Zillow applications
$2,400/mo
1719 S 6th St, Philadelphia, PA 19148
3beds
1,300sqft
Price may not include required fees and charges.
Townhouse
Available Mon Dec 1 2025
Cats, small dogs OK
Central air
In unit laundry
-- Parking
Forced air
What's special
Utility sinkLarge basement for storageRaised bed gardenBeautiful morning sunriseCentral airGarbage disposal
- 1 day |
- -- |
- -- |
Travel times
Facts & features
Interior
Bedrooms & bathrooms
- Bedrooms: 3
- Bathrooms: 2
- Full bathrooms: 2
Heating
- Forced Air
Cooling
- Central Air
Appliances
- Included: Dishwasher, Dryer, Freezer, Microwave, Oven, Refrigerator, Washer
- Laundry: In Unit
Features
- Walk In Closet
- Flooring: Hardwood
Interior area
- Total interior livable area: 1,300 sqft
Property
Parking
- Details: Contact manager
Features
- Exterior features: Heating system: Forced Air, No Utilities included in rent, Walk In Closet
Details
- Parcel number: 011462100
Construction
Type & style
- Home type: Townhouse
- Property subtype: Townhouse
Building
Management
- Pets allowed: Yes
Community & HOA
Location
- Region: Philadelphia
Financial & listing details
- Lease term: 1 Year
Price history
| Date | Event | Price |
|---|---|---|
| 10/5/2025 | Listed for rent | $2,400+52.4%$2/sqft |
Source: Zillow Rentals | ||
| 4/26/2017 | Sold | $272,950+3%$210/sqft |
Source: Public Record | ||
| 3/7/2017 | Pending sale | $265,000$204/sqft |
Source: Berkshire Hathaway HomeServices Fox & Roach, REALTORS #6930958 | ||
| 3/3/2017 | Price change | $265,000-3.6%$204/sqft |
Source: Berkshire Hathaway HomeServices Fox & Roach, REALTORS #6930958 | ||
| 2/21/2017 | Listed for sale | $275,000+175%$212/sqft |
Source: BHHS Fox & Roach-Center City Walnut #6930958 | ||

