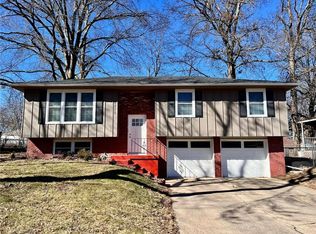Sold
Price Unknown
1719 SW 5th St, Blue Springs, MO 64014
3beds
1,826sqft
Single Family Residence
Built in 1974
9,394 Square Feet Lot
$284,300 Zestimate®
$--/sqft
$1,862 Estimated rent
Home value
$284,300
$259,000 - $313,000
$1,862/mo
Zestimate® history
Loading...
Owner options
Explore your selling options
What's special
Welcome to Your Dream Home! This impeccably updated 3-bedroom, 2.5-bathroom gem with a 2-car garage is truly move-in ready and packed with modern upgrades. From the moment you arrive, you'll notice the fresh interior and exterior paint, new carpet, stylish flooring, updated light fixtures, and so much more—all creating a bright, inviting atmosphere throughout. The beautifully updated kitchen features newer stainless steel appliances, perfect for cooking enthusiasts and entertainers alike. Each bathroom has also been thoughtfully updated with modern finishes. Step outside to enjoy fresh landscaping and a spacious, fully fenced backyard—ideal for relaxing, entertaining, or family fun. Don’t miss the opportunity to make this stunning, turn-key property your forever home! THIS IS A MUST-SEE TODAY !!!
Zillow last checked: 8 hours ago
Listing updated: September 02, 2025 at 10:21am
Listing Provided by:
Sal Termini 816-379-1637,
Platinum Realty LLC
Bought with:
Jenn Chism, 2015009991
Chartwell Realty LLC
Source: Heartland MLS as distributed by MLS GRID,MLS#: 2563262
Facts & features
Interior
Bedrooms & bathrooms
- Bedrooms: 3
- Bathrooms: 3
- Full bathrooms: 2
- 1/2 bathrooms: 1
Dining room
- Description: Eat-In Kitchen
Heating
- Natural Gas
Cooling
- Electric
Appliances
- Included: Dishwasher, Disposal, Refrigerator, Built-In Electric Oven
- Laundry: Main Level
Features
- Painted Cabinets
- Flooring: Carpet, Laminate
- Basement: Finished
- Has fireplace: No
Interior area
- Total structure area: 1,826
- Total interior livable area: 1,826 sqft
- Finished area above ground: 1,128
- Finished area below ground: 698
Property
Parking
- Total spaces: 2
- Parking features: Attached
- Attached garage spaces: 2
Features
- Fencing: Wood
Lot
- Size: 9,394 sqft
Details
- Parcel number: 41330180300000000
Construction
Type & style
- Home type: SingleFamily
- Architectural style: Traditional
- Property subtype: Single Family Residence
Materials
- Wood Siding
- Roof: Composition
Condition
- Year built: 1974
Utilities & green energy
- Sewer: Public Sewer
- Water: Public
Community & neighborhood
Location
- Region: Blue Springs
- Subdivision: Keystone Estates
HOA & financial
HOA
- Has HOA: No
Other
Other facts
- Listing terms: Cash,Conventional,FHA,VA Loan
- Ownership: Private
Price history
| Date | Event | Price |
|---|---|---|
| 8/28/2025 | Sold | -- |
Source: | ||
| 8/6/2025 | Contingent | $279,000$153/sqft |
Source: | ||
| 8/4/2025 | Price change | $279,000-6.7%$153/sqft |
Source: | ||
| 7/31/2025 | Listed for sale | $299,000$164/sqft |
Source: | ||
Public tax history
| Year | Property taxes | Tax assessment |
|---|---|---|
| 2024 | $3,082 +2% | $37,782 |
| 2023 | $3,023 +40.6% | $37,782 +59.1% |
| 2022 | $2,150 +0.1% | $23,750 |
Find assessor info on the county website
Neighborhood: 64014
Nearby schools
GreatSchools rating
- 9/10Daniel Young Elementary SchoolGrades: PK-5Distance: 0.7 mi
- 6/10Moreland Ridge Middle SchoolGrades: 6-8Distance: 1.1 mi
- 8/10Blue Springs South High SchoolGrades: 9-12Distance: 1 mi
Get a cash offer in 3 minutes
Find out how much your home could sell for in as little as 3 minutes with a no-obligation cash offer.
Estimated market value
$284,300
Get a cash offer in 3 minutes
Find out how much your home could sell for in as little as 3 minutes with a no-obligation cash offer.
Estimated market value
$284,300
