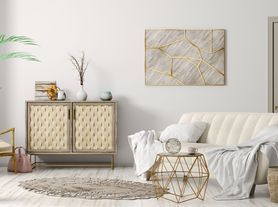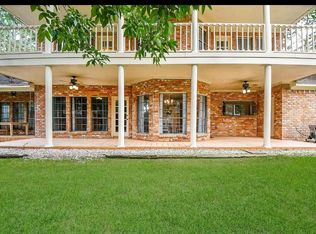Welcome to 1719 Saddlecreek Dr. located in the well-established neighborhood of Ponderosa Forest! This beautiful home featuring 5 bedrooms and 3 full baths offers the perfect layout for entertaining and ample space for comfortable living. Recently renovated to include two master bedrooms and a chef inspired kitchen! Complete with stunning quartz countertops, stainless steel appliances, a large island and soft-closing cabinetry. The additional master bedroom is perfect for a mother in-law suite, primary bedroom or flex space. As you continue through the home you are met with a wall of window in the living room with fantastic views of the pool, covered patio and sprawling back yard, perfect for family gatherings! The home includes a new roof, a/c system and generator! Feel safe during an outage with continuous energy! Refrigerator, washer and dryer included. Convenient to I-45, 99, beltway 8. Apply today!
Copyright notice - Data provided by HAR.com 2022 - All information provided should be independently verified.
House for rent
$3,100/mo
1719 Saddlecreek Dr, Houston, TX 77090
5beds
2,744sqft
Price may not include required fees and charges.
Singlefamily
Available now
Electric
Electric dryer hookup laundry
2 Attached garage spaces parking
Natural gas, fireplace
What's special
Stainless steel appliancesTwo master bedroomsCovered patioStunning quartz countertopsLarge islandSoft-closing cabinetryChef inspired kitchen
- 15 days |
- -- |
- -- |
Travel times
Looking to buy when your lease ends?
Consider a first-time homebuyer savings account designed to grow your down payment with up to a 6% match & a competitive APY.
Facts & features
Interior
Bedrooms & bathrooms
- Bedrooms: 5
- Bathrooms: 3
- Full bathrooms: 3
Rooms
- Room types: Breakfast Nook
Heating
- Natural Gas, Fireplace
Cooling
- Electric
Appliances
- Included: Dishwasher, Disposal, Double Oven, Dryer, Microwave, Oven, Refrigerator, Stove, Washer
- Laundry: Electric Dryer Hookup, Gas Dryer Hookup, In Unit, Washer Hookup
Features
- 1 Bedroom Down - Not Primary BR, 3 Bedrooms Up, Formal Entry/Foyer, Primary Bed - 1st Floor, Primary Bed - 2nd Floor, Wet Bar
- Flooring: Carpet, Laminate, Tile
- Has fireplace: Yes
Interior area
- Total interior livable area: 2,744 sqft
Property
Parking
- Total spaces: 2
- Parking features: Attached, Covered
- Has attached garage: Yes
- Details: Contact manager
Features
- Stories: 2
- Exterior features: 1 Bedroom Down - Not Primary BR, 1 Living Area, 3 Bedrooms Up, Architecture Style: Traditional, Attached, Electric Dryer Hookup, Entry, Flooring: Laminate, Formal Dining, Formal Entry/Foyer, Garage Door Opener, Gas Dryer Hookup, Heating: Gas, Ice Maker, In Ground, Kitchen/Dining Combo, Living Area - 1st Floor, Lot Features: Subdivided, Patio/Deck, Primary Bed - 1st Floor, Primary Bed - 2nd Floor, Sprinkler System, Subdivided, Utility Room, Washer Hookup, Wet Bar
- Has private pool: Yes
Details
- Parcel number: 1059650000002
Construction
Type & style
- Home type: SingleFamily
- Property subtype: SingleFamily
Condition
- Year built: 1974
Community & HOA
HOA
- Amenities included: Pool
Location
- Region: Houston
Financial & listing details
- Lease term: Long Term,12 Months
Price history
| Date | Event | Price |
|---|---|---|
| 11/1/2025 | Listed for rent | $3,100$1/sqft |
Source: | ||
| 6/14/2013 | Sold | -- |
Source: Agent Provided | ||
| 4/17/2013 | Price change | $164,900-2.9%$60/sqft |
Source: RE/MAX Integrity #19822064 | ||
| 3/30/2013 | Listed for sale | $169,900$62/sqft |
Source: RE/MAX Integrity #19822064 | ||

