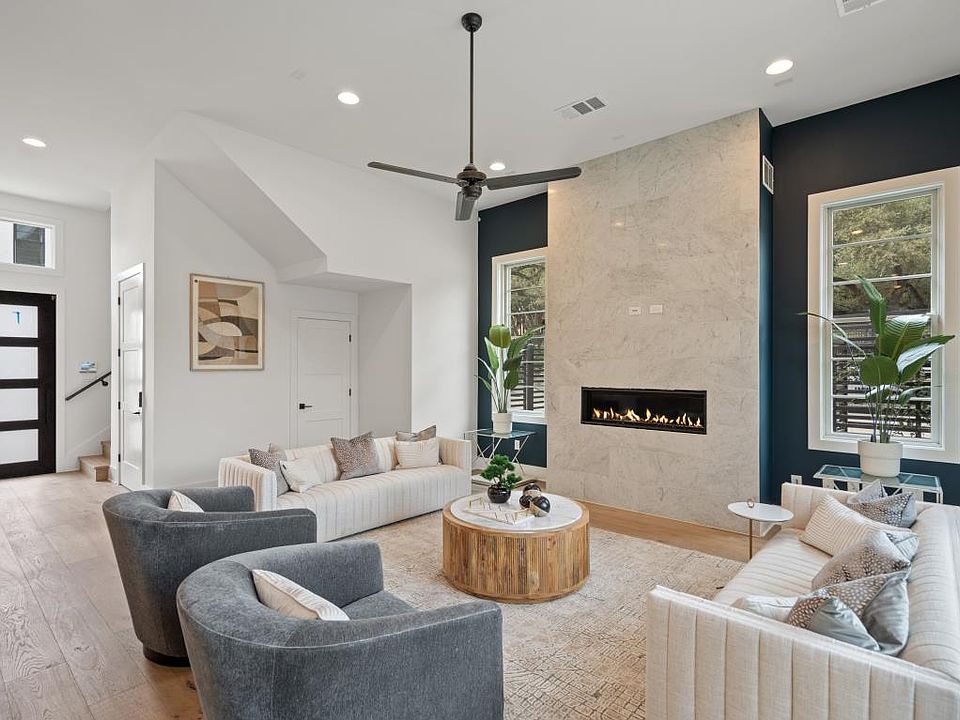**Modern Luxury Living in the Heart of Austin** Experience elevated living in this stunning 4-bedroom, 4.5-bath modern residence, thoughtfully designed with luxury, comfort, and convenience in mind. Located within the coveted Eanes ISD and just a short walk to Barton Springs Pool and Zilker Park, this home offers the perfect blend of natural serenity and urban accessibility. The expansive gourmet kitchen is a chef’s dream, featuring Thermador built-in appliances, a 48" double oven, sleek custom cabinetry, quartz countertops, and a large center island—perfect for entertaining or everyday elegance. Each of the four spacious bedrooms includes its own en-suite bathroom and walk-in closet, offering privacy and comfort for all. Luxury finishes and thoughtful design extend throughout the home, with multiple walk-in closets and abundant storage options that make organization effortless. An elevator connects all levels for added ease, while outdoor living spaces shine with a rooftop deck showcasing panoramic Barton Creek Preserve views and a balcony overlooking the city skyline. Additional highlights include a two-car garage with an electric vehicle charger and a true lock-and-leave lifestyle—just minutes to downtown Austin with quick access to the airport. This is the best of Austin luxury living—stylish, convenient, and ready for you to call home.
Active
$1,679,000
1719 Spyglass Dr #12, Austin, TX 78746
4beds
3,191sqft
Single Family Residence
Built in 2025
4,730.62 Square Feet Lot
$1,632,400 Zestimate®
$526/sqft
$300/mo HOA
What's special
Rooftop deckLuxury finishesOutdoor living spacesAbundant storage optionsQuartz countertopsMultiple walk-in closetsEn-suite bathroom
- 74 days |
- 526 |
- 23 |
Zillow last checked: 7 hours ago
Listing updated: October 04, 2025 at 07:42am
Listed by:
Tracy Godfrey (512) 954-1300,
eXp Realty, LLC
Source: Unlock MLS,MLS#: 6226813
Travel times
Schedule tour
Facts & features
Interior
Bedrooms & bathrooms
- Bedrooms: 4
- Bathrooms: 5
- Full bathrooms: 4
- 1/2 bathrooms: 1
Primary bedroom
- Features: Ceiling Fan(s), High Ceilings, Recessed Lighting, Two Primary Closets, Walk-In Closet(s)
- Level: Second
Primary bathroom
- Features: Quartz Counters, Double Vanity, Soaking Tub, Walk-In Closet(s), Walk-in Shower
- Level: Second
Kitchen
- Features: Kitchen Island, Quartz Counters, Gourmet Kitchen, High Ceilings, Open to Family Room
- Level: First
Heating
- See Remarks, Central
Cooling
- Other, Central Air
Appliances
- Included: Built-In Range, Built-In Refrigerator, Dishwasher, Disposal, ENERGY STAR Qualified Appliances, Gas Range, Microwave, Double Oven
Features
- Ceiling Fan(s), High Ceilings, Kitchen Island, Smart Thermostat
- Flooring: Tile, Wood
- Windows: See Remarks, ENERGY STAR Qualified Windows
- Number of fireplaces: 1
- Fireplace features: Electric, Gas, Living Room
Interior area
- Total interior livable area: 3,191 sqft
Property
Parking
- Total spaces: 2
- Parking features: Attached, Garage
- Attached garage spaces: 2
Accessibility
- Accessibility features: See Remarks
Features
- Levels: Three Or More
- Stories: 3
- Patio & porch: See Remarks, Deck
- Exterior features: See Remarks, Balcony
- Pool features: None
- Fencing: Wrought Iron
- Has view: Yes
- View description: See Remarks, City, Park/Greenbelt, Skyline, Trees/Woods
- Waterfront features: None
Lot
- Size: 4,730.62 Square Feet
- Features: See Remarks
Details
- Additional structures: None
- Parcel number: 01031102130000
- Special conditions: Standard
Construction
Type & style
- Home type: SingleFamily
- Property subtype: Single Family Residence
Materials
- Foundation: Slab
- Roof: Metal
Condition
- New Construction
- New construction: Yes
- Year built: 2025
Details
- Builder name: Spyglass Homes, LLC
Utilities & green energy
- Sewer: Public Sewer
- Water: Public
- Utilities for property: See Remarks, Electricity Connected
Community & HOA
Community
- Features: Gated
- Subdivision: Spyglass
HOA
- Has HOA: Yes
- Services included: Common Area Maintenance, Landscaping
- HOA fee: $300 monthly
- HOA name: Spyglass
Location
- Region: Austin
Financial & listing details
- Price per square foot: $526/sqft
- Tax assessed value: $94,656
- Annual tax amount: $14,219
- Date on market: 7/24/2025
- Listing terms: Cash,Conventional
- Electric utility on property: Yes
About the community
View community detailsSource: InTown Homes
