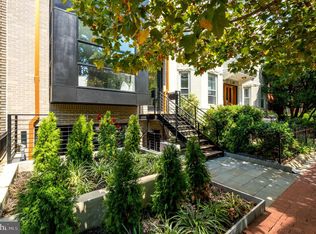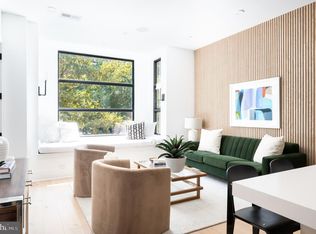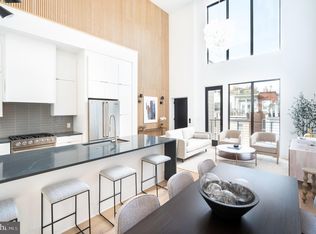Sold for $1,200,000 on 04/14/25
$1,200,000
1719 T St NW #3, Washington, DC 20009
2beds
1,191sqft
Townhouse
Built in 2022
-- sqft lot
$1,015,800 Zestimate®
$1,008/sqft
$4,618 Estimated rent
Home value
$1,015,800
$924,000 - $1.12M
$4,618/mo
Zestimate® history
Loading...
Owner options
Explore your selling options
What's special
IMMEDIATE SETTLEMENTS AVAILABLE! Brand new ground-up construction and meticulously designed interiors offers spacious luxury living on a tree lined one-way street in the heart of Dupont! Created for today's discerning resident, the smart floor plan with high ceilings seamlessly connects living & dining spaces. Natural light floods into the entertaining space. The spacious kitchen features top-of-the-line cabinets with endless storage, luxury appliances, and Soapstone Metropolis Quartz counters. Italian made porcelain tile provides an understated, clean backsplash. This 1,191 square foot home has 2 bedrooms, 2 bathrooms with private outdoor space! Both bedrooms include custom closet systems. This home is finished to the highest standards, in the best location - you really want to see it in person! An impressive array of award winning restaurants, boutiques, fitness studios, and services just blocks away. Private parking options available. Go to Final Offer and enter the property address to view the price & terms the seller has committed to accept, receive real-time pricing & offer updates, or make an offer. Offers made outside the platform will not be accepted.
Zillow last checked: 8 hours ago
Listing updated: February 12, 2023 at 03:13am
Listed by:
Trent Heminger 202-210-6448,
Compass,
Co-Listing Agent: D'ann K Lanning 951-315-6534,
Compass
Bought with:
Mrs. Kelly M S Balmer
Compass
Sina Mollaan
Compass
Source: Bright MLS,MLS#: DCDC2067414
Facts & features
Interior
Bedrooms & bathrooms
- Bedrooms: 2
- Bathrooms: 2
- Full bathrooms: 2
- Main level bathrooms: 2
- Main level bedrooms: 2
Heating
- Forced Air, Electric
Cooling
- Central Air, Electric
Appliances
- Included: Microwave, Dishwasher, Disposal, Dryer, Oven/Range - Gas, Range Hood, Refrigerator, Stainless Steel Appliance(s), Washer, Water Heater, Electric Water Heater
- Laundry: Dryer In Unit, Washer In Unit
Features
- Built-in Features, Open Floorplan, Kitchen - Gourmet, Kitchen Island, Primary Bath(s), Recessed Lighting, Upgraded Countertops, Walk-In Closet(s), Dry Wall
- Flooring: Wood
- Has basement: No
- Has fireplace: No
Interior area
- Total structure area: 1,191
- Total interior livable area: 1,191 sqft
- Finished area above ground: 1,191
Property
Parking
- Parking features: On-site - Sale, Other
Accessibility
- Accessibility features: None
Features
- Levels: One
- Stories: 1
- Exterior features: Lighting, Sidewalks, Street Lights
- Pool features: None
Lot
- Features: Urban Land-Sassafras-Chillum
Details
- Additional structures: Above Grade
- Parcel number: NO TAX RECORD
- Zoning: UNKNOWN
- Special conditions: Standard
Construction
Type & style
- Home type: Townhouse
- Architectural style: Traditional
- Property subtype: Townhouse
Materials
- Brick, Other
- Foundation: Slab
Condition
- Excellent
- New construction: Yes
- Year built: 2022
Utilities & green energy
- Sewer: Public Sewer
- Water: Public
Community & neighborhood
Security
- Security features: Carbon Monoxide Detector(s), Main Entrance Lock, Smoke Detector(s), Fire Sprinkler System
Location
- Region: Washington
- Subdivision: Dupont Circle
HOA & financial
HOA
- Has HOA: No
- Amenities included: None
- Services included: Maintenance Structure, Gas, Reserve Funds, Sewer, Snow Removal, Trash, Water, Other
- Association name: 1719 T Street Condominium
Other fees
- Condo and coop fee: $312 monthly
Other
Other facts
- Listing agreement: Exclusive Agency
- Ownership: Condominium
Price history
| Date | Event | Price |
|---|---|---|
| 8/14/2025 | Listing removed | $5,000$4/sqft |
Source: Zillow Rentals | ||
| 7/15/2025 | Price change | $5,000-5.7%$4/sqft |
Source: Zillow Rentals | ||
| 6/6/2025 | Listed for rent | $5,300$4/sqft |
Source: Zillow Rentals | ||
| 4/14/2025 | Sold | $1,200,000-4%$1,008/sqft |
Source: Public Record | ||
| 2/10/2023 | Sold | $1,250,000-3.8%$1,050/sqft |
Source: | ||
Public tax history
| Year | Property taxes | Tax assessment |
|---|---|---|
| 2025 | $9,961 +0.7% | $1,187,500 +0.8% |
| 2024 | $9,889 | $1,178,550 |
| 2023 | -- | -- |
Find assessor info on the county website
Neighborhood: Dupont Circle
Nearby schools
GreatSchools rating
- 9/10Marie Reed Elementary SchoolGrades: PK-5Distance: 0.2 mi
- 2/10Cardozo Education CampusGrades: 6-12Distance: 0.7 mi
- 6/10Columbia Heights Education CampusGrades: 6-12Distance: 1 mi
Schools provided by the listing agent
- District: District Of Columbia Public Schools
Source: Bright MLS. This data may not be complete. We recommend contacting the local school district to confirm school assignments for this home.

Get pre-qualified for a loan
At Zillow Home Loans, we can pre-qualify you in as little as 5 minutes with no impact to your credit score.An equal housing lender. NMLS #10287.
Sell for more on Zillow
Get a free Zillow Showcase℠ listing and you could sell for .
$1,015,800
2% more+ $20,316
With Zillow Showcase(estimated)
$1,036,116

