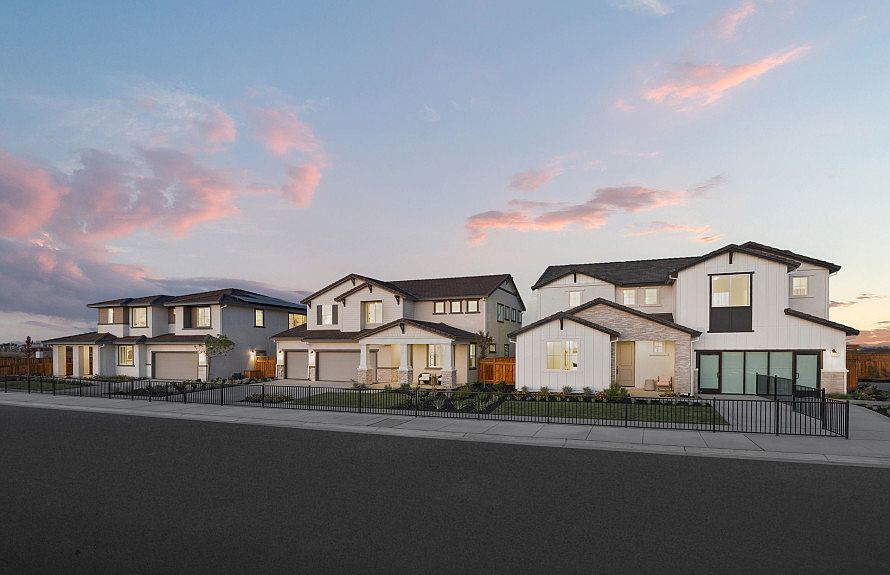The Plan 2 is made for entertaining. The open-concept kitchen and the gathering room lead into the backyard. This home has a primary suite and bedroom located on the first floor and upstairs features four bedrooms, and a loft providing extra space.
New construction
$966,972
17196 Coral Tree Ln, Lathrop, CA 95330
6beds
3,410sqft
Residential, Single Family Residence
Built in 2025
4,726.26 Square Feet Lot
$958,000 Zestimate®
$284/sqft
$-- HOA
- 33 days |
- 279 |
- 6 |
Zillow last checked: 7 hours ago
Listing updated: October 03, 2025 at 01:24am
Listed by:
Suzie Gibbons DRE #01834382 suzie.gibbons@pulte.com,
Pulte Group
Source: Bay East AOR,MLS#: 41110394
Travel times
Schedule tour
Select your preferred tour type — either in-person or real-time video tour — then discuss available options with the builder representative you're connected with.
Open houses
Facts & features
Interior
Bedrooms & bathrooms
- Bedrooms: 6
- Bathrooms: 4
- Full bathrooms: 4
Rooms
- Room types: 1 Bedroom, 2 Baths, Primary Bedrm Suite - 1, Main Entry, Baths Other, Kitchen, Laundry, Living Room, Primary Bathroom, Primary Bedroom
Kitchen
- Features: Breakfast Bar, Counter - Solid Surface, Dishwasher, Electric Range/Cooktop, Disposal, Ice Maker Hookup, Kitchen Island, Microwave, Oven Built-in
Heating
- Zoned
Cooling
- New Construction Option
Appliances
- Included: Dishwasher, Electric Range, Plumbed For Ice Maker, Microwave, Oven
- Laundry: Other, In Unit, Common Area
Features
- Breakfast Bar, Counter - Solid Surface
- Flooring: Tile, Vinyl, Carpet
- Windows: Screens
- Has fireplace: No
- Fireplace features: None
Interior area
- Total structure area: 3,410
- Total interior livable area: 3,410 sqft
Property
Parking
- Total spaces: 3
- Parking features: Attached, Space Per Unit - 2, Other, Garage Faces Front
- Garage spaces: 3
Features
- Levels: Two
- Stories: 2
- Patio & porch: Covered
- Exterior features: Other
- Pool features: Other
Lot
- Size: 4,726.26 Square Feet
- Features: Other, Back Yard
Details
- Special conditions: Standard
Construction
Type & style
- Home type: SingleFamily
- Architectural style: Traditional
- Property subtype: Residential, Single Family Residence
Materials
- Stone, Stucco, Frame
- Roof: Other
Condition
- New construction: Yes
- Year built: 2025
Details
- Builder name: Pulte Homes
Utilities & green energy
- Electric: Photovoltaics Seller Owned, Other Solar, 220 Volts in Laundry
- Sewer: Public Sewer
- Water: Public
Community & HOA
Community
- Security: Fire Sprinkler System
- Subdivision: Mainstay at River Islands
HOA
- Has HOA: No
Location
- Region: Lathrop
Financial & listing details
- Price per square foot: $284/sqft
- Price range: $967K - $967K
- Date on market: 9/4/2025
- Listing agreement: Excl Right
- Listing terms: Conventional
- Electric utility on property: Yes
About the community
Explore the upcoming new construction homes of Mainstay at River Islands - centrally located for easy commuting and near top-rated schools. Discover 18 miles of bike trails and easy access to neighborhood lakes. Pulte Homes, one of the top home builders in Lathrop, offers Life Tested® floor plans, smart home features, energy-efficient construction, and modern architecture.
Source: Pulte

