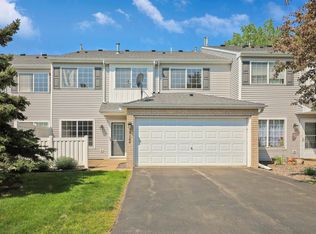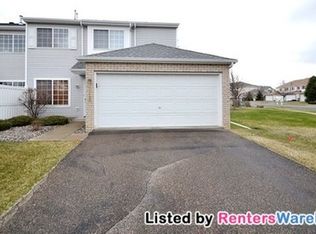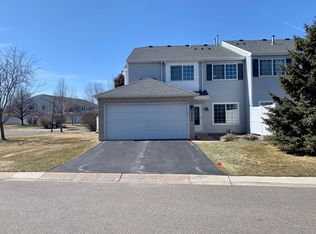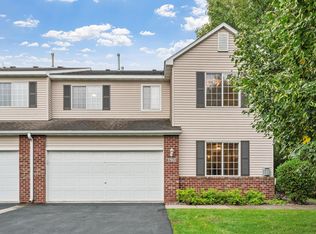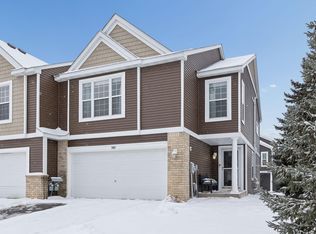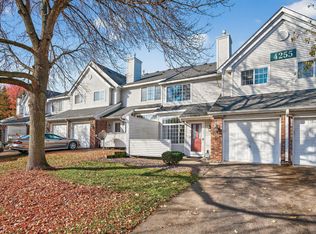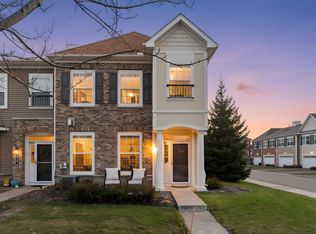AWESOME OPPORTUNITY! Welcome home to this move-in ready end-unit townhome perfectly situated in a peaceful community overlooking a serene pond and nature. Featuring 2 bedrooms, 2 bathrooms, and a versatile loft ideal for an office, yoga, or crafts, this home offers space and flexibility. Enjoy soaring vaulted ceilings in the living room, a cozy gas fireplace, and a large eat-in kitchen that flows to a private patio—perfect for relaxing or dining outdoors. Recently updated HVAC, garage door opener, and water heater. Upstairs, the spacious primary suite boasts a custom walk-in closet, while the second bedroom and convenient upper-level laundry make daily living a breeze. Abundant natural light create a crisp, clean, bright feel throughout. Attached 2-car garage for added convenience. Walk to shops, restaurants, and parks with quick access to highways 94, 694, and 494.
Pending
$265,000
17198 93rd Pl N, Maple Grove, MN 55311
2beds
1,274sqft
Est.:
Townhouse Side x Side
Built in 1999
9,583.2 Square Feet Lot
$-- Zestimate®
$208/sqft
$355/mo HOA
What's special
Cozy gas fireplaceEnd-unit townhomeSoaring vaulted ceilingsAbundant natural lightLarge eat-in kitchenPrivate patioCustom walk-in closet
- 129 days |
- 274 |
- 9 |
Zillow last checked: 8 hours ago
Listing updated: December 03, 2025 at 05:10am
Listed by:
Wendie Taylor 612-978-5677,
Edina Realty, Inc.
Source: NorthstarMLS as distributed by MLS GRID,MLS#: 6768517
Facts & features
Interior
Bedrooms & bathrooms
- Bedrooms: 2
- Bathrooms: 2
- Full bathrooms: 1
- 1/2 bathrooms: 1
Rooms
- Room types: Living Room, Dining Room, Family Room, Kitchen, Bedroom 1, Bedroom 2, Bedroom 3, Bedroom 4, Loft, Patio
Bedroom 1
- Level: Upper
- Area: 140 Square Feet
- Dimensions: 14x10
Bedroom 2
- Level: Upper
- Area: 100 Square Feet
- Dimensions: 10x10
Bedroom 3
- Level: Upper
Bedroom 4
- Level: Upper
Dining room
- Level: Main
Family room
- Level: Main
Kitchen
- Level: Main
- Area: 169 Square Feet
- Dimensions: 13x13
Living room
- Level: Main
- Area: 280 Square Feet
- Dimensions: 20x14
Loft
- Level: Upper
- Area: 88 Square Feet
- Dimensions: 11x8
Patio
- Level: Main
- Area: 80 Square Feet
- Dimensions: 10x8
Heating
- Forced Air
Cooling
- Central Air
Appliances
- Included: Dishwasher, Disposal, Dryer, Humidifier, Gas Water Heater, Microwave, Range, Refrigerator, Washer, Water Softener Rented
Features
- Basement: None
- Has fireplace: No
- Fireplace features: Gas, Living Room
Interior area
- Total structure area: 1,274
- Total interior livable area: 1,274 sqft
- Finished area above ground: 1,274
- Finished area below ground: 0
Property
Parking
- Total spaces: 2
- Parking features: Attached, Asphalt, Insulated Garage
- Attached garage spaces: 2
Accessibility
- Accessibility features: None
Features
- Levels: Two
- Stories: 2
- Patio & porch: Patio
- Pool features: None
- Waterfront features: Pond
Lot
- Size: 9,583.2 Square Feet
Details
- Foundation area: 637
- Parcel number: 0811922330108
- Zoning description: Residential-Single Family
Construction
Type & style
- Home type: Townhouse
- Property subtype: Townhouse Side x Side
- Attached to another structure: Yes
Materials
- Vinyl Siding
- Roof: Asphalt
Condition
- Age of Property: 26
- New construction: No
- Year built: 1999
Utilities & green energy
- Electric: Circuit Breakers
- Gas: Natural Gas
- Sewer: City Sewer/Connected
- Water: City Water/Connected
Community & HOA
Community
- Subdivision: Cic 0867 Cranberry Meadows Courtho
HOA
- Has HOA: Yes
- Amenities included: Patio
- Services included: Maintenance Structure, Hazard Insurance, Lawn Care, Professional Mgmt, Trash, Sewer
- HOA fee: $355 monthly
- HOA name: Westport Property Management
- HOA phone: 952-465-3600
Location
- Region: Maple Grove
Financial & listing details
- Price per square foot: $208/sqft
- Tax assessed value: $234,900
- Annual tax amount: $2,993
- Date on market: 8/7/2025
- Cumulative days on market: 158 days
Estimated market value
Not available
Estimated sales range
Not available
Not available
Price history
Price history
| Date | Event | Price |
|---|---|---|
| 12/3/2025 | Pending sale | $265,000$208/sqft |
Source: | ||
| 8/7/2025 | Listed for sale | $265,000$208/sqft |
Source: | ||
| 8/7/2025 | Listing removed | $265,000$208/sqft |
Source: | ||
| 7/10/2025 | Listed for sale | $265,000+6%$208/sqft |
Source: | ||
| 3/24/2022 | Sold | $250,000+4.6%$196/sqft |
Source: | ||
Public tax history
Public tax history
| Year | Property taxes | Tax assessment |
|---|---|---|
| 2025 | $2,993 +15.9% | $234,900 -0.6% |
| 2024 | $2,582 +6.1% | $236,300 +1.5% |
| 2023 | $2,432 +5.9% | $232,900 +2.8% |
Find assessor info on the county website
BuyAbility℠ payment
Est. payment
$1,986/mo
Principal & interest
$1288
HOA Fees
$355
Other costs
$342
Climate risks
Neighborhood: 55311
Nearby schools
GreatSchools rating
- 7/10Fernbrook Elementary SchoolGrades: PK-5Distance: 1.5 mi
- 6/10Osseo Middle SchoolGrades: 6-8Distance: 4.2 mi
- 10/10Maple Grove Senior High SchoolGrades: 9-12Distance: 2 mi
- Loading
