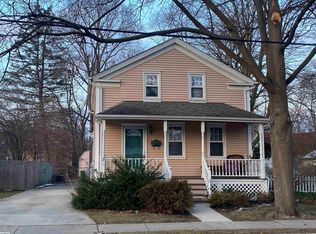Sold for $340,000
$340,000
172 Benjamin St, Romeo, MI 48065
3beds
1,538sqft
Single Family Residence
Built in 1910
0.26 Acres Lot
$339,300 Zestimate®
$221/sqft
$2,820 Estimated rent
Home value
$339,300
$319,000 - $363,000
$2,820/mo
Zestimate® history
Loading...
Owner options
Explore your selling options
What's special
Welcome to this beautifully updated 3-bedroom, 1.5-bathroom Colonial home, nestled in the heart of the highly sought-after community of Romeo, MI. This delightful residence offers a perfect blend of classic charm and modern updates, making it the ideal place for you to call home. Key Features include 3 bedrooms on the upper level with an additional home office that could be used as a 4th bedroom on the main level. 1.5 Updated Bathrooms featuring stylish finishes and modern fixtures.
Open-Concept Living – The main floor offers a bright and inviting layout, with a large living room perfect for entertaining and family gatherings.
Updated Kitchen – Gorgeous solid surface countertops, stainless steel appliances, and plenty of cabinet and counter space making this the perfect kitchen for the home chef. Beautiful curb appeal, the exterior of the home boasts a well-maintained yard, a classic front porch, and a welcoming atmosphere along with a fenced in yard and a large 2 car detached garage. Prime Location just minutes from downtown Romeo, enjoy easy access to local shops, restaurants, parks, and award-winning schools. This home is move-in ready and waiting for you to make it your own! Don’t miss out on this rare opportunity to own a completely updated Colonial in one of the most desirable neighborhoods in Romeo, MI.
Schedule a showing today and make this dream home yours!
Zillow last checked: 8 hours ago
Listing updated: August 03, 2025 at 09:15pm
Listed by:
Mike Hines 248-605-1005,
KW Showcase Realty
Bought with:
Kristine A Lambrecht, 6501340499
Real Estate One
Source: Realcomp II,MLS#: 20250031159
Facts & features
Interior
Bedrooms & bathrooms
- Bedrooms: 3
- Bathrooms: 2
- Full bathrooms: 1
- 1/2 bathrooms: 1
Primary bedroom
- Level: Upper
- Dimensions: 12 x 13
Bedroom
- Level: Upper
- Dimensions: 8 x 14
Bedroom
- Level: Upper
- Dimensions: 8 x 11
Other
- Level: Upper
Other
- Level: Entry
Dining room
- Level: Entry
- Dimensions: 14 x 15
Kitchen
- Level: Entry
- Dimensions: 13 x 16
Laundry
- Level: Entry
- Dimensions: 10 x 11
Library
- Level: Entry
- Dimensions: 9 x 10
Living room
- Level: Entry
- Dimensions: 13 x 15
Heating
- Forced Air, Natural Gas
Cooling
- Central Air
Appliances
- Included: Dishwasher, Dryer, Free Standing Gas Range, Free Standing Refrigerator, Washer, Wine Cooler
Features
- Basement: Unfinished
- Has fireplace: No
Interior area
- Total interior livable area: 1,538 sqft
- Finished area above ground: 1,538
Property
Parking
- Total spaces: 2
- Parking features: Two Car Garage, Detached
- Garage spaces: 2
Features
- Levels: Two
- Stories: 2
- Entry location: GroundLevel
- Pool features: None
Lot
- Size: 0.26 Acres
- Dimensions: 66.00 x 172.30
Details
- Parcel number: 0402105017
- Special conditions: Short Sale No,Standard
Construction
Type & style
- Home type: SingleFamily
- Architectural style: Colonial
- Property subtype: Single Family Residence
Materials
- Vinyl Siding
- Foundation: Michigan Basement
- Roof: Asphalt
Condition
- New construction: No
- Year built: 1910
- Major remodel year: 2019
Utilities & green energy
- Sewer: Public Sewer
- Water: Public
Community & neighborhood
Location
- Region: Romeo
- Subdivision: J L BENJAMIN'S ADD
Other
Other facts
- Listing agreement: Exclusive Right To Sell
- Listing terms: Cash,Conventional,Va Loan
Price history
| Date | Event | Price |
|---|---|---|
| 7/3/2025 | Sold | $340,000-1.4%$221/sqft |
Source: | ||
| 6/13/2025 | Pending sale | $345,000$224/sqft |
Source: | ||
| 5/1/2025 | Listed for sale | $345,000-2.8%$224/sqft |
Source: | ||
| 5/1/2025 | Listing removed | $355,000$231/sqft |
Source: | ||
| 4/15/2025 | Price change | $355,000-5.3%$231/sqft |
Source: | ||
Public tax history
| Year | Property taxes | Tax assessment |
|---|---|---|
| 2025 | $5,059 +1.4% | $151,000 -1.6% |
| 2024 | $4,987 +73.2% | $153,500 +21.4% |
| 2023 | $2,879 -35.3% | $126,400 +10.6% |
Find assessor info on the county website
Neighborhood: 48065
Nearby schools
GreatSchools rating
- 5/10Amanda Moore Elementary SchoolGrades: K-5Distance: 0.6 mi
- 7/10Romeo Middle SchoolGrades: 6-8Distance: 0.6 mi
- 8/10Romeo High SchoolGrades: 9-12Distance: 3.1 mi
Get a cash offer in 3 minutes
Find out how much your home could sell for in as little as 3 minutes with a no-obligation cash offer.
Estimated market value$339,300
Get a cash offer in 3 minutes
Find out how much your home could sell for in as little as 3 minutes with a no-obligation cash offer.
Estimated market value
$339,300
