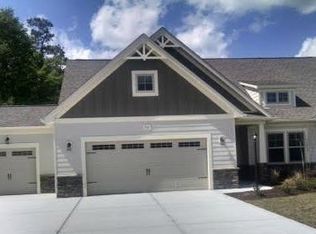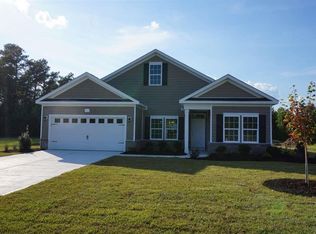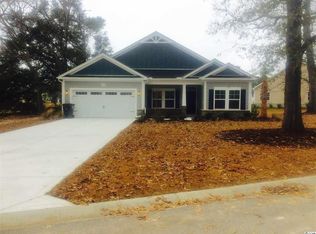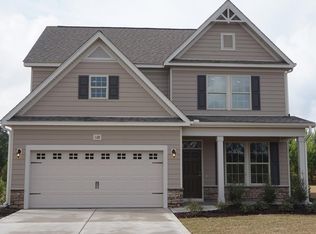The Edgemont by H&H Homes has a covered front porch welcomes you into this ranch plan. The foyer leads into the family room with fireplace which opens into the kitchen and dining/flex area. There are 3 bedrooms and 2 baths downstairs. A rec room or optional 4th bedroom and a full bath upstairs. This plan can be built with an optional 3rdcar garage pending lot dimensions.
This property is off market, which means it's not currently listed for sale or rent on Zillow. This may be different from what's available on other websites or public sources.




