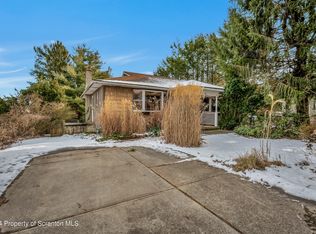Sold for $190,000 on 08/15/25
$190,000
172 Casper St, Old Forge, PA 18518
2beds
1,700sqft
Residential, Single Family Residence
Built in 1935
6,098.4 Square Feet Lot
$195,200 Zestimate®
$112/sqft
$1,795 Estimated rent
Home value
$195,200
$164,000 - $230,000
$1,795/mo
Zestimate® history
Loading...
Owner options
Explore your selling options
What's special
Welcome to this wonderfully updated home in Old Forge! Once you walk in, you'll notice the stunning renovated kitchen including SS appliances, farmhouse sink, flooring, & countertops. Full bath w/ laundry off kitchen, & two large rooms for dining/entertaining, & relaxing. Fenced yard for kids & pets, along w/ being located on a quiet street. Upstairs features spacious vestibule w/ built-in shelves, primary bedrm w/ vaulted ceiling, dual closets, & can lighting, & large bath w/ jetted tub & shower. Located off Keyser for quick access to town, turnpike, & major roads.
Zillow last checked: 8 hours ago
Listing updated: August 15, 2025 at 08:53am
Listed by:
Erik R. Vanston,
Berkshire Hathaway Home Services Preferred Properties
Bought with:
Marressa A. Sciartilli, RS365413
ERA One Source Realty
Source: GSBR,MLS#: SC253112
Facts & features
Interior
Bedrooms & bathrooms
- Bedrooms: 2
- Bathrooms: 2
- Full bathrooms: 2
Primary bedroom
- Area: 137.5 Square Feet
- Dimensions: 12.5 x 11
Bedroom 2
- Area: 168 Square Feet
- Dimensions: 14 x 12
Bathroom 1
- Description: Laundry
- Area: 96 Square Feet
- Dimensions: 12 x 8
Bathroom 2
- Description: Jetted Tub & Shower
- Area: 198 Square Feet
- Dimensions: 16.5 x 12
Basement
- Area: 1 Square Feet
- Dimensions: 1 x 1
Dining room
- Description: Sliding Door To Deck
- Area: 304.5 Square Feet
- Dimensions: 21 x 14.5
Foyer
- Description: Built-In Shelves
- Area: 132 Square Feet
- Dimensions: 12 x 11
Kitchen
- Area: 255 Square Feet
- Dimensions: 17 x 15
Living room
- Description: Gas Fireplace
- Area: 315 Square Feet
- Dimensions: 21 x 15
Heating
- Natural Gas, Steam
Cooling
- None
Appliances
- Included: Dishwasher, Stainless Steel Appliance(s), Refrigerator, Range Hood, Gas Water Heater, Gas Oven, Gas Cooktop
- Laundry: Electric Dryer Hookup, Washer Hookup, Main Level, In Bathroom, Inside
Features
- Bookcases, Vaulted Ceiling(s), Kitchen Island, Double Vanity, Eat-in Kitchen, Drywall, Ceiling Fan(s)
- Flooring: Ceramic Tile, Wood
- Windows: Double Pane Windows, Insulated Windows
- Basement: Block,Interior Entry,Exterior Entry,Full,Concrete
- Attic: Crawl Opening
- Number of fireplaces: 1
- Fireplace features: Gas Log, Living Room, Insert
Interior area
- Total structure area: 1,700
- Total interior livable area: 1,700 sqft
- Finished area above ground: 1,700
- Finished area below ground: 0
Property
Parking
- Total spaces: 3
- Parking features: Asphalt, No Garage, Paved, Outside, On Site, Off Street
- Uncovered spaces: 3
Features
- Levels: Two
- Stories: 2
- Entry location: Front Door
- Patio & porch: Deck, Front Porch
- Exterior features: Private Yard, Rain Gutters
- Pool features: None
- Spa features: Bath
- Fencing: Chain Link
- Frontage length: 83.00
Lot
- Size: 6,098 sqft
- Dimensions: 75 x 83
- Features: Back Yard, Not In Development, Level, Cleared
Details
- Additional structures: Shed(s)
- Parcel number: 16519040011
- Zoning: R1
- Zoning description: Residential
Construction
Type & style
- Home type: SingleFamily
- Architectural style: Traditional
- Property subtype: Residential, Single Family Residence
Materials
- Vinyl Siding
- Foundation: Block, Combination, Concrete Perimeter
- Roof: Asphalt,Shingle
Condition
- Updated/Remodeled
- New construction: No
- Year built: 1935
Utilities & green energy
- Electric: 100 Amp Service, Circuit Breakers
- Sewer: Public Sewer
- Water: Public
- Utilities for property: Cable Connected, Water Connected, Sewer Connected, Natural Gas Connected, Electricity Connected
Community & neighborhood
Location
- Region: Old Forge
Other
Other facts
- Listing terms: Cash,Conventional
- Road surface type: Asphalt, Paved
Price history
| Date | Event | Price |
|---|---|---|
| 8/15/2025 | Sold | $190,000+2.7%$112/sqft |
Source: | ||
| 8/10/2025 | Pending sale | $185,000$109/sqft |
Source: | ||
| 7/18/2025 | Price change | $185,000-7%$109/sqft |
Source: | ||
| 6/26/2025 | Listed for sale | $199,000+73%$117/sqft |
Source: | ||
| 4/8/2020 | Sold | $115,000-4.2%$68/sqft |
Source: | ||
Public tax history
| Year | Property taxes | Tax assessment |
|---|---|---|
| 2024 | $2,115 +1.6% | $9,000 |
| 2023 | $2,082 +3.5% | $9,000 |
| 2022 | $2,012 +2.8% | $9,000 |
Find assessor info on the county website
Neighborhood: 18518
Nearby schools
GreatSchools rating
- 7/10Old Forge El SchoolGrades: K-6Distance: 0.5 mi
- 5/10Old Forge Junior-Senior High SchoolGrades: 7-12Distance: 0.6 mi

Get pre-qualified for a loan
At Zillow Home Loans, we can pre-qualify you in as little as 5 minutes with no impact to your credit score.An equal housing lender. NMLS #10287.
