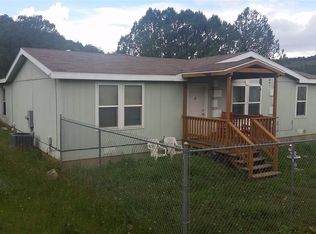Great secluded quiet location. Manicured yard with an asphalt driveway. Large covered front deck and a uncovered deck in the back, great for entertaining. 2 car detached garage with a storage shed. Metal roof on home and garage. Open floor plan, wheelchair friendly interior. Large rooms, walk in closet from master bed room. Living room has cathedral ceiling, kitchen open to living area. Courtesy call please!! Please leave business card!!
This property is off market, which means it's not currently listed for sale or rent on Zillow. This may be different from what's available on other websites or public sources.

