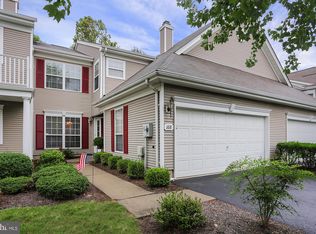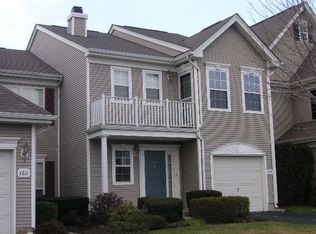Sold for $645,000
$645,000
172 Coburn Rd, Pennington, NJ 08534
3beds
2,032sqft
Townhouse
Built in 1997
-- sqft lot
$656,400 Zestimate®
$317/sqft
$3,519 Estimated rent
Home value
$656,400
$591,000 - $729,000
$3,519/mo
Zestimate® history
Loading...
Owner options
Explore your selling options
What's special
HIGHEST AND BEST OFFERS DUE TUESDAY 2.4 @ 4pm please! Welcome to this Center Hall Colonial Style townhouse located in the desirable Twin Pines Section of Brandon Farms. This secluded 3 bed, 2.5 bath end-unit features over 2000sqft of pristine living space! This home has been tastefully updated and remodeled throughout. Enjoy the gourmet kitchen, with quartz counter tops, spacious island, coffee bar, custom cabinets and hood. The living room boats vaulted ceilings and plenty of natural sunlight. The private paver patio and balcony are ideal for entertaining and enjoying serene woodland views. This home has plenty of storage with a 2 car garage and sizable attic space. Buyers can purchase with confidence as the roof is less than a year old and all mechanicals are on the new(er)side. Enjoy the community pool, tennis courts, walking trails and sports field. Award winning schools and ease of access to Denow Rd Shopping Center, I-95, and rt31. This home will not disappoint and is located in one of the most desirable communities in central NJ.
Zillow last checked: 8 hours ago
Listing updated: May 06, 2025 at 10:40am
Listed by:
Kevin Kerins 609-903-8131,
Smires & Associates
Bought with:
Frank Husslein
EXP Realty, LLC
Source: Bright MLS,MLS#: NJME2053326
Facts & features
Interior
Bedrooms & bathrooms
- Bedrooms: 3
- Bathrooms: 3
- Full bathrooms: 2
- 1/2 bathrooms: 1
- Main level bathrooms: 1
Primary bedroom
- Level: Upper
- Area: 234 Square Feet
- Dimensions: 13 x 18
Bedroom 2
- Level: Upper
- Area: 110 Square Feet
- Dimensions: 10 x 11
Bedroom 3
- Level: Upper
- Area: 150 Square Feet
- Dimensions: 15 x 10
Den
- Level: Main
- Area: 208 Square Feet
- Dimensions: 13 x 16
Dining room
- Level: Main
- Area: 154 Square Feet
- Dimensions: 11 x 14
Foyer
- Level: Main
- Area: 42 Square Feet
- Dimensions: 6 x 7
Kitchen
- Level: Main
- Area: 187 Square Feet
- Dimensions: 11 x 17
Laundry
- Level: Main
- Area: 36 Square Feet
- Dimensions: 6 x 6
Living room
- Level: Main
- Area: 208 Square Feet
- Dimensions: 16 x 13
Heating
- Forced Air, Natural Gas
Cooling
- Central Air, Electric
Appliances
- Included: Microwave, Built-In Range, Dishwasher, Refrigerator, Stainless Steel Appliance(s), Water Heater
- Laundry: Laundry Room
Features
- Vaulted Ceiling(s)
- Flooring: Engineered Wood
- Has basement: No
- Has fireplace: No
Interior area
- Total structure area: 2,032
- Total interior livable area: 2,032 sqft
- Finished area above ground: 2,032
- Finished area below ground: 0
Property
Parking
- Total spaces: 4
- Parking features: Garage Faces Side, Asphalt, Detached, Driveway, On Street
- Garage spaces: 2
- Uncovered spaces: 2
Accessibility
- Accessibility features: None
Features
- Levels: Two
- Stories: 2
- Exterior features: Extensive Hardscape, Sidewalks, Street Lights
- Pool features: Community
- Has view: Yes
- View description: Trees/Woods
Details
- Additional structures: Above Grade, Below Grade
- Parcel number: 0600078 3700001C172
- Zoning: R-5
- Special conditions: Standard
Construction
Type & style
- Home type: Townhouse
- Architectural style: Traditional
- Property subtype: Townhouse
Materials
- Vinyl Siding
- Foundation: Slab
- Roof: Shingle
Condition
- Excellent
- New construction: No
- Year built: 1997
Utilities & green energy
- Sewer: Public Sewer
- Water: Public
Community & neighborhood
Community
- Community features: Pool
Location
- Region: Pennington
- Subdivision: Brandon Farms
- Municipality: PENNINGTON BORO
HOA & financial
HOA
- Has HOA: Yes
- HOA fee: $419 monthly
- Services included: Management, Pool(s), Recreation Facility, Trash
- Association name: BFPOA
Other fees
- Condo and coop fee: $130 quarterly
Other
Other facts
- Listing agreement: Exclusive Right To Sell
- Listing terms: Conventional,FHA,Cash
- Ownership: Fee Simple
Price history
| Date | Event | Price |
|---|---|---|
| 5/2/2025 | Sold | $645,000+3.2%$317/sqft |
Source: | ||
| 2/10/2025 | Pending sale | $625,000$308/sqft |
Source: | ||
| 2/5/2025 | Contingent | $625,000$308/sqft |
Source: | ||
| 1/30/2025 | Listed for sale | $625,000+59%$308/sqft |
Source: | ||
| 6/29/2015 | Sold | $393,000$193/sqft |
Source: Public Record Report a problem | ||
Public tax history
| Year | Property taxes | Tax assessment |
|---|---|---|
| 2025 | $11,842 | $389,400 |
| 2024 | $11,842 +5.2% | $389,400 +1.8% |
| 2023 | $11,257 -1.8% | $382,500 +2% |
Find assessor info on the county website
Neighborhood: 08534
Nearby schools
GreatSchools rating
- 9/10Stony Brook Elementary SchoolGrades: PK-5Distance: 0.4 mi
- 6/10Timberlane Middle SchoolGrades: 6-8Distance: 3.1 mi
- 6/10Central High SchoolGrades: 9-12Distance: 2.9 mi
Schools provided by the listing agent
- Elementary: Stony Brook E.s.
- Middle: Timberlane M.s.
- High: Hopewell
- District: Hopewell Valley Regional Schools
Source: Bright MLS. This data may not be complete. We recommend contacting the local school district to confirm school assignments for this home.

Get pre-qualified for a loan
At Zillow Home Loans, we can pre-qualify you in as little as 5 minutes with no impact to your credit score.An equal housing lender. NMLS #10287.

