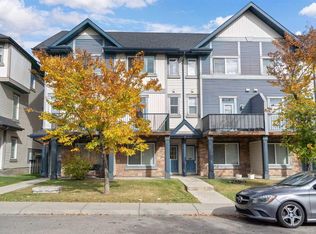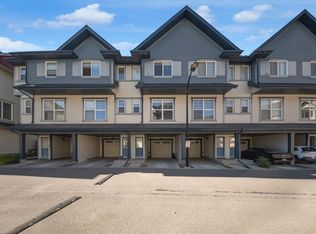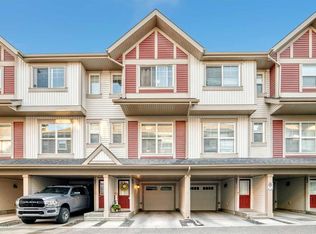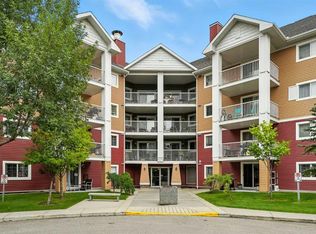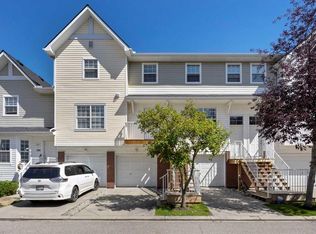172 E New Brighton Point SE, Calgary, AB T2Z 1B7
What's special
- 134 days |
- 16 |
- 1 |
Zillow last checked: 8 hours ago
Listing updated: November 20, 2025 at 04:35pm
Monique Windrem, Associate,
Hope Street Real Estate Corp.
Facts & features
Interior
Bedrooms & bathrooms
- Bedrooms: 2
- Bathrooms: 3
- Full bathrooms: 2
- 1/2 bathrooms: 1
Bedroom
- Level: Third
- Dimensions: 11`9" x 10`0"
Other
- Level: Third
- Dimensions: 14`2" x 13`9"
Other
- Level: Second
- Dimensions: 4`11" x 5`1"
Other
- Level: Third
- Dimensions: 7`0" x 8`2"
Other
- Level: Third
- Dimensions: 7`0" x 8`2"
Dining room
- Level: Second
- Dimensions: 10`6" x 10`0"
Kitchen
- Level: Second
- Dimensions: 14`2" x 14`10"
Living room
- Level: Second
- Dimensions: 14`2" x 10`11"
Heating
- Forced Air, Natural Gas
Cooling
- None
Appliances
- Included: Dishwasher, Dryer, Electric Stove, Microwave Hood Fan, Refrigerator, Washer
- Laundry: In Hall, In Unit, Upper Level
Features
- Beamed Ceilings, Open Floorplan, Walk-In Closet(s)
- Flooring: Carpet, Linoleum
- Windows: Window Coverings
- Basement: None
- Has fireplace: No
- Common walls with other units/homes: 2+ Common Walls
Interior area
- Total interior livable area: 1,200 sqft
- Finished area above ground: 1,050
Video & virtual tour
Property
Parking
- Total spaces: 2
- Parking features: Guest, Off Street, On Street, Single Garage Attached, Tandem, Attached Garage
- Attached garage spaces: 2
- Has uncovered spaces: Yes
Features
- Levels: Two,2 Storey
- Stories: 3
- Patio & porch: Balcony(s), Patio
- Exterior features: Balcony, Private Entrance
- Fencing: Partial
- Frontage length: 4.57M 15`0"
Lot
- Size: 871.2 Square Feet
- Features: Landscaped, Level, Low Maintenance Landscape
Details
- Zoning: M-1
Construction
Type & style
- Home type: Townhouse
- Property subtype: Townhouse
Materials
- Stone, Vinyl Siding, Wood Frame
- Foundation: Concrete Perimeter
- Roof: Asphalt Shingle
Condition
- New construction: No
- Year built: 2011
Community & HOA
Community
- Features: Clubhouse, Other, Park, Playground, Sidewalks, Street Lights, Tennis Court(s)
- Subdivision: New Brighton
HOA
- Has HOA: Yes
- Amenities included: Snow Removal, Trash, Visitor Parking
- Services included: Common Area Maintenance, Maintenance Grounds, Professional Management, Reserve Fund Contributions, Snow Removal, Trash
- HOA fee: C$239 monthly
- Second HOA fee: C$267 annually
Location
- Region: Calgary
Financial & listing details
- Price per square foot: C$300/sqft
- Date on market: 7/30/2025
- Inclusions: N/A
(403) 520-5220
By pressing Contact Agent, you agree that the real estate professional identified above may call/text you about your search, which may involve use of automated means and pre-recorded/artificial voices. You don't need to consent as a condition of buying any property, goods, or services. Message/data rates may apply. You also agree to our Terms of Use. Zillow does not endorse any real estate professionals. We may share information about your recent and future site activity with your agent to help them understand what you're looking for in a home.
Price history
Price history
Price history is unavailable.
Public tax history
Public tax history
Tax history is unavailable.Climate risks
Neighborhood: New Brighton
Nearby schools
GreatSchools rating
No schools nearby
We couldn't find any schools near this home.
- Loading
