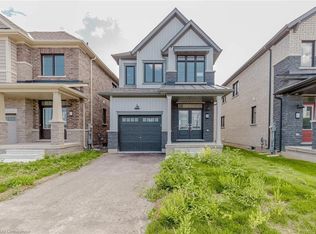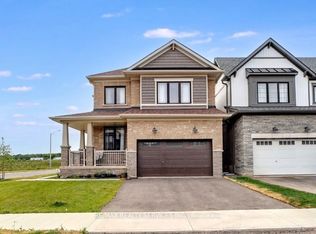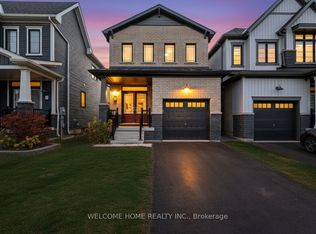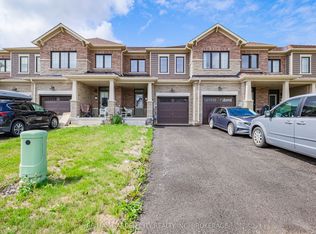Sold for $622,000 on 07/04/25
C$622,000
172 Eastbridge Ave, Welland, ON L3B 0M6
3beds
1,758sqft
Single Family Residence, Residential
Built in ----
2,471.03 Square Feet Lot
$-- Zestimate®
C$354/sqft
C$2,414 Estimated rent
Home value
Not available
Estimated sales range
Not available
$2,414/mo
Loading...
Owner options
Explore your selling options
What's special
Welcome to this adorable detached home, perfect as a starter for a small family. With three bedrooms and 2.5 bathrooms, there is plenty of space for everyone to comfortably spread out. Located in a master planned community built by Empire, this property offers a serene setting, facing a pond, allowing you to enjoy picturesque views from the comfort of your bedroom. As you step inside, you will be greeted by 9ft ceilings On the main foor, creating an open and airy atmosphere. The oak stairs & engineered hardwood flooring on the main level add a touch of Elegance to the overall aesthetic. With its charming features & peaceful surroundings, this property is the perfect place to call home. Don't miss the opportunity to own this cute starter home and enjoy the benefits of living in a master planned family friendly community.
Zillow last checked: 8 hours ago
Listing updated: August 20, 2025 at 12:19pm
Listed by:
Feefa Khan, Broker,
Re/Max REALTY SERVICES INC
Source: ITSO,MLS®#: 40729831Originating MLS®#: Cornerstone Association of REALTORS®
Facts & features
Interior
Bedrooms & bathrooms
- Bedrooms: 3
- Bathrooms: 3
- Full bathrooms: 2
- 1/2 bathrooms: 1
- Main level bathrooms: 1
Other
- Features: 4-Piece, Broadloom, Ensuite, Walk-in Closet
- Level: Second
Bedroom
- Description: Pond View; Large Window
- Features: Broadloom
- Level: Second
Bedroom
- Description: Pond View; Large Window
- Features: Broadloom
- Level: Second
Bathroom
- Features: 4-Piece
- Level: Second
Bathroom
- Features: 3-Piece
- Level: Second
Bathroom
- Features: 2-Piece
- Level: Main
Breakfast room
- Description: Walkout to Yard
- Level: Main
Great room
- Features: Hardwood Floor
- Level: Main
Kitchen
- Description: Open Concept; Combined W/ Living
- Level: Main
Heating
- Forced Air, Natural Gas
Cooling
- Central Air
Appliances
- Included: Dishwasher, Dryer, Refrigerator, Washer
Features
- Other
- Basement: Full,Unfinished
- Has fireplace: No
Interior area
- Total structure area: 1,758
- Total interior livable area: 1,758 sqft
- Finished area above ground: 1,758
Property
Parking
- Total spaces: 2
- Parking features: Attached Garage, Private Drive Single Wide
- Attached garage spaces: 1
- Uncovered spaces: 1
Features
- Frontage type: West
- Frontage length: 26.90
Lot
- Size: 2,471 sqft
- Dimensions: 26.9 x 91.86
- Features: Rural, Other
Details
- Parcel number: 0
- Zoning: Residential
Construction
Type & style
- Home type: SingleFamily
- Architectural style: Two Story
- Property subtype: Single Family Residence, Residential
Materials
- Brick
- Foundation: Poured Concrete
- Roof: Asphalt Shing
Condition
- New Construction
- New construction: No
Utilities & green energy
- Sewer: Sewer (Municipal)
- Water: Municipal
Community & neighborhood
Location
- Region: Welland
Price history
| Date | Event | Price |
|---|---|---|
| 7/4/2025 | Sold | C$622,000-19.1%C$354/sqft |
Source: ITSO #40729831 | ||
| 5/16/2024 | Price change | C$769,000-3.8%C$437/sqft |
Source: | ||
| 4/20/2024 | Price change | C$799,000-2.4%C$454/sqft |
Source: | ||
| 3/13/2024 | Price change | C$819,000-5.8%C$466/sqft |
Source: | ||
| 1/22/2024 | Listed for sale | C$869,000C$494/sqft |
Source: | ||
Public tax history
Tax history is unavailable.
Neighborhood: L3B
Nearby schools
GreatSchools rating
- NABloneva Bond Primary SchoolGrades: PK-3Distance: 14.3 mi
- 3/10Gaskill Preparatory SchoolGrades: 7-8Distance: 14.9 mi
- 3/10Niagara Falls High SchoolGrades: 9-12Distance: 15.8 mi



