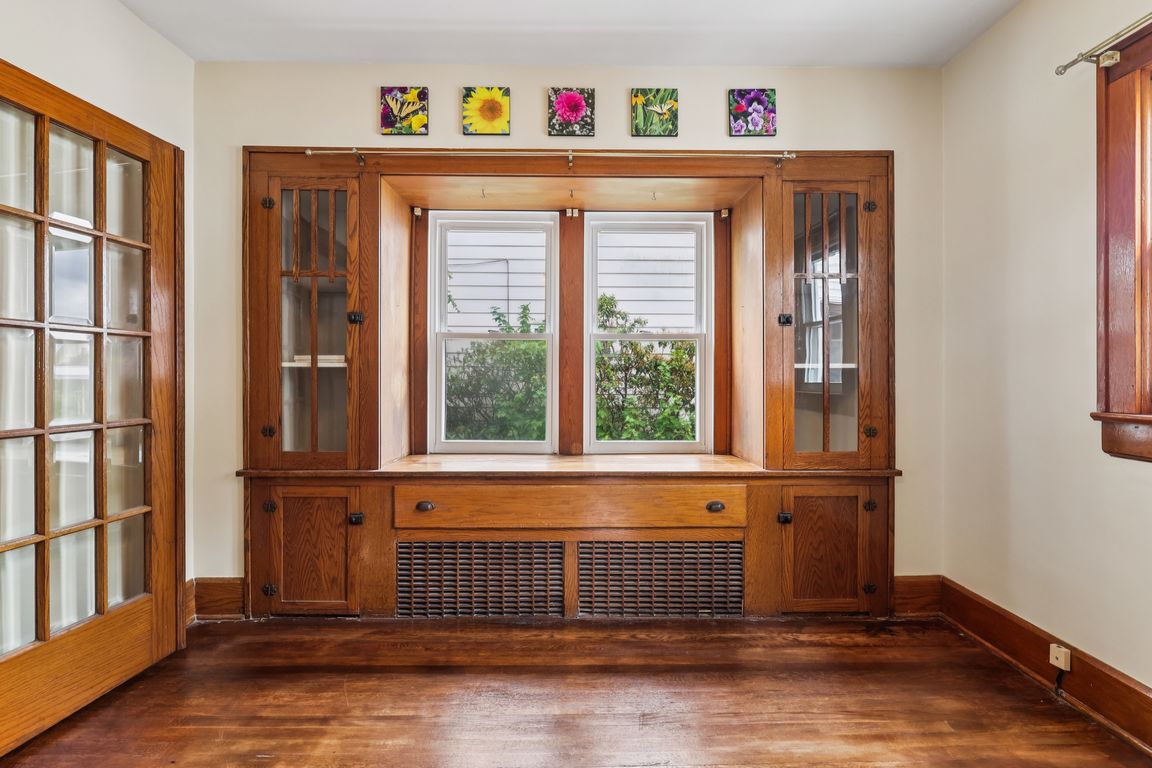
For sale
$175,000
3beds
1,366sqft
172 Emmons Ave, Akron, OH 44312
3beds
1,366sqft
Single family residence
Built in 1925
7,000 sqft
2 Garage spaces
$128 price/sqft
What's special
Convenient first-floor half bathBack deckOversized two-car garageAbundance of natural lightCovered front porchSolid wood cabinetsBeautiful woodwork
Move-in ready and full of updates! Brand new carpet (8/25) and freshly painted bedrooms (8/25) give this home a crisp, modern feel. The updated kitchen features durable resin countertops, wood plank flooring, solid wood cabinets, and a mix of black and stainless steel appliances—perfect for everyday living and entertaining. A convenient ...
- 1 day
- on Zillow |
- 394 |
- 28 |
Source: MLS Now,MLS#: 5150675Originating MLS: Akron Cleveland Association of REALTORS
Travel times
Kitchen
Living Room
Dining Room
Zillow last checked: 7 hours ago
Listing updated: August 22, 2025 at 07:08pm
Listed by:
Katherine L Petrey 330-573-1261 katherinepetrey@howardhanna.com,
Howard Hanna
Source: MLS Now,MLS#: 5150675Originating MLS: Akron Cleveland Association of REALTORS
Facts & features
Interior
Bedrooms & bathrooms
- Bedrooms: 3
- Bathrooms: 2
- Full bathrooms: 1
- 1/2 bathrooms: 1
- Main level bathrooms: 1
Bedroom
- Description: Brand new carpet 8/25,Flooring: Carpet
- Level: Second
- Dimensions: 11 x 13
Bedroom
- Description: Brand new carpet and fresh paint - hardwood floors under carpet,Flooring: Carpet,Wood
- Level: Second
- Dimensions: 11 x 11
Bedroom
- Description: Hardwood floors under the brand new carpet , freshly painted walls,Flooring: Carpet
- Level: Second
- Dimensions: 11 x 13
Other
- Description: Flooring: Carpet
Dining room
- Description: Original woodwork, floors, window seat, bookcases, French doors to living room,Flooring: Wood
- Features: Bookcases
- Level: First
- Dimensions: 13 x 11
Kitchen
- Description: Updated backsplash and resin countertops
- Features: Breakfast Bar
- Level: First
- Dimensions: 16 x 11
Living room
- Description: Original wood floors, brick gas fireplace that is capped off. Hasn't been used in years,Flooring: Wood
- Features: Fireplace
- Level: First
- Dimensions: 19 x 11
Heating
- Forced Air, Gas
Cooling
- Central Air
Appliances
- Included: Dryer, Dishwasher, Range, Refrigerator, Washer
- Laundry: In Basement
Features
- Basement: Full,Unfinished
- Number of fireplaces: 1
- Fireplace features: Gas
Interior area
- Total structure area: 1,366
- Total interior livable area: 1,366 sqft
- Finished area above ground: 1,366
Video & virtual tour
Property
Parking
- Parking features: Detached, Electricity, Garage, Shared Driveway
- Garage spaces: 2
Features
- Levels: Two
- Stories: 2
- Patio & porch: Deck, Front Porch
- Fencing: Chain Link
- Has view: Yes
- View description: City
Lot
- Size: 7,000.09 Square Feet
Details
- Parcel number: 6809733
Construction
Type & style
- Home type: SingleFamily
- Architectural style: Colonial
- Property subtype: Single Family Residence
Materials
- Vinyl Siding
- Roof: Asphalt,Fiberglass
Condition
- Year built: 1925
Details
- Warranty included: Yes
Utilities & green energy
- Sewer: Public Sewer
- Water: Public
Community & HOA
Community
- Subdivision: Eastholm Allotment
HOA
- Has HOA: No
Location
- Region: Akron
Financial & listing details
- Price per square foot: $128/sqft
- Tax assessed value: $130,330
- Annual tax amount: $2,914
- Date on market: 8/22/2025
- Listing agreement: Exclusive Right To Sell