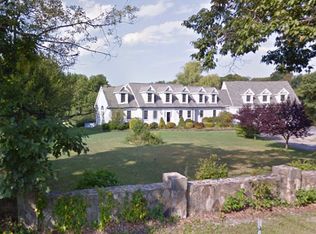Situated on almost 8 acres you will be taken by this home's grandeur, and with so many unique appointments you'll find no other like it! The kitchen is a cook's delight with two islands, A+ appliances, walk-in pantry, soapstone farmers sink - and a one of a kind stone wall with built-in BBQ and appliances. The sun-drenched room off the kitchen is surrounded by windows showcasing scenic views, terraced granite gardens and patio with impressive steel arbor and wrap around deck. The open concept floor plan includes a bar room and family room with impressive locally culled stone fireplace. The 2nd floor has 3 bedrooms featuring an enviable master with wrap around balcony and stunning bathroom suite. The finished 3rd floor and over garage bonus rooms offer many possible uses (bedroom, home gym, office) providing this home space to live, entertain and grow. Located on the same property is a standalone 1BR home with a lucrative rental history or use for guests or as in-law.
This property is off market, which means it's not currently listed for sale or rent on Zillow. This may be different from what's available on other websites or public sources.
