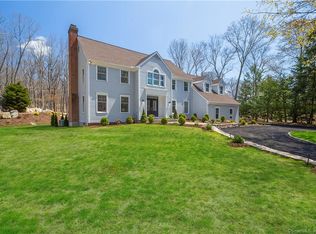Vintage Farm House with endless opportunities set on a beautiful 2.35 long lots acreage. This Timeless Classic welcomes your personal touches. Authentic details such as the wide planked floors that have been recently refinished, doors, chestnut paneling and 2 fireplaces enhance the interior. The Walk-out Basement area (heated and cooled) provides the opportunity for additional living space. There is a 3rd floor walk-up attic. All exterior trim and siding will be installed before closing. Private yet convenient to Weston's campus of Award Winning Schools, quaint Town Center, Merritt Parkway, Westport's shopping and dining, Train stations to NYC and nearby Compo Beach. You can transform this property into YOUR Perfect Country Retreat.
This property is off market, which means it's not currently listed for sale or rent on Zillow. This may be different from what's available on other websites or public sources.

