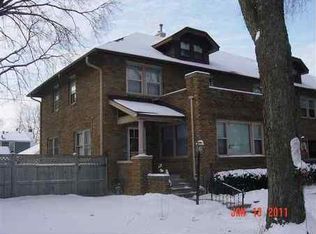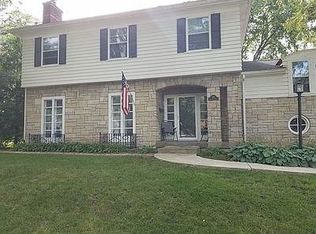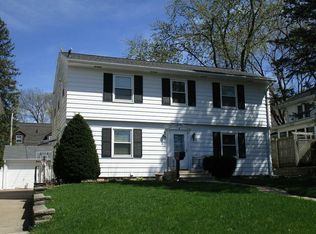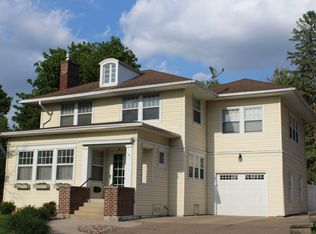Character Abounds! Situated On The Majestic Graceline Boulevard, This Beautiful Two-Story Home Is Highlighted By The Mature Trees That Line The Street. As You Enter The Home, You Will Enjoy The Modern Updates That Blend Seamlessly With This Tudor Style Home. The Formal Living Room Is Instantly Inviting And Showcases Great Charm And Detail With Its Arched Doorways, Built-In Bookshelves And Center Fireplace. The Spacious Living Room Also Features An Adjoining Den, Offering Lots Of Accent Windows And Elegant French Doors. Situated Just Off Of The Kitchen, The Formal Dining Room Offers Superb Space For Entertaining Guests. You'Ll Also Love The Enclosed Porch Access Just Off The Side Of The Home. Moving Into The Kitchen, You'Ll Enjoy The Modern Updates, Including Stainless Appliances, Updated Countertops And Cabinetry And A Lovely Breakfast Nook. The Main Floor Concludes With A Convenient Half Bathroom. The Upper Level Of The Home Offers Amazing Space Throughout With Three Generous Bedrooms, Each With Hardwood Flooring And Great Natural Lighting. You Will Also Enjoy The Sizeable Hallway Full Bathroom, Featuring A Nice Tile Shower And Multiple Vanities. Looking At The Finished Attic Level, You'Ll Appreciate The Additional Bedroom Or Space Making For A Great Bonus Room And/Or Home Office. The Lower Level Also Provides Tons Of Storage Space And A Rec-Room With Tons Of Potential. Exterior Amenities Include: An Expansive Back And Side Yard, Double Stall Garage, Patio, And Gorgeous Landscaping. This Amazing Home Is One You Do Not Want To Miss! Act Quickly!
This property is off market, which means it's not currently listed for sale or rent on Zillow. This may be different from what's available on other websites or public sources.




