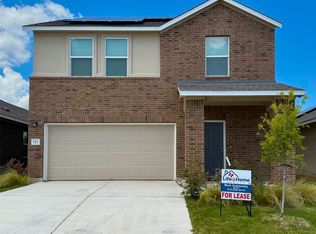D. R. Horton Home in Thunder Rock neighborhood. Great open floorplan with 4 bedrooms, 2.5 baths, and 2 cars garage with automatic garage door opener. The kitchen has stainless steel appliances including the refrigerator, a kitchen island, and quartz countertops. All bedroom are upstairs, with carpet only in the bedrooms. Nice backyard with covered patio, washer and dryer are included. Thunder Rock is a mix use community that would include; New Homes, Walking Trails, a 26-Acre City Sports Complex, a 10-Acre Recreational Center, and a 204,000 Square Feet of Commercial Development for local events & entertainment. With easy aces to Hwy 71 and Hwy 281. About 10 minutes away from to Baylor Scott & White Clinic - Marble Falls. Please review the Leasing Requirements and Conditions Form and use the TAR Residential Lease Application form in the Listing Documents section.
House for rent
$2,400/mo
172 Grey Slate Ave, Marble Falls, TX 78654
4beds
2,013sqft
Price may not include required fees and charges.
Singlefamily
Available now
Dogs OK
Central air, electric, ceiling fan
In unit laundry
2 Parking spaces parking
Electric, central
What's special
Open floorplanStainless steel appliancesQuartz countertopsKitchen island
- 70 days
- on Zillow |
- -- |
- -- |
Travel times
Looking to buy when your lease ends?
See how you can grow your down payment with up to a 6% match & 4.15% APY.
Facts & features
Interior
Bedrooms & bathrooms
- Bedrooms: 4
- Bathrooms: 3
- Full bathrooms: 2
- 1/2 bathrooms: 1
Heating
- Electric, Central
Cooling
- Central Air, Electric, Ceiling Fan
Appliances
- Included: Dishwasher, Disposal, Dryer, Microwave, Oven, Range, Refrigerator
- Laundry: In Unit, Laundry Room, Upper Level
Features
- Ceiling Fan(s), Double Vanity, Kitchen Island, Open Floorplan, Pantry, Quartz Counters, Recessed Lighting, Walk-In Closet(s)
- Flooring: Carpet, Laminate
Interior area
- Total interior livable area: 2,013 sqft
Property
Parking
- Total spaces: 2
- Parking features: Covered
- Details: Contact manager
Features
- Stories: 2
- Exterior features: Contact manager
Details
- Parcel number: 123326
Construction
Type & style
- Home type: SingleFamily
- Property subtype: SingleFamily
Materials
- Roof: Composition,Shake Shingle
Condition
- Year built: 2023
Community & HOA
Location
- Region: Marble Falls
Financial & listing details
- Lease term: 12 Months
Price history
| Date | Event | Price |
|---|---|---|
| 8/14/2025 | Price change | $2,400-4%$1/sqft |
Source: Unlock MLS #7748372 | ||
| 7/31/2025 | Price change | $2,500-3.8%$1/sqft |
Source: Unlock MLS #7748372 | ||
| 6/11/2025 | Listed for rent | $2,600-3.7%$1/sqft |
Source: Unlock MLS #7748372 | ||
| 6/11/2024 | Listing removed | -- |
Source: Unlock MLS #9677529 | ||
| 5/16/2024 | Price change | $2,699-1.9%$1/sqft |
Source: Unlock MLS #9677529 | ||
![[object Object]](https://photos.zillowstatic.com/fp/1639b13f47bdb5271a21e593547b1839-p_i.jpg)
