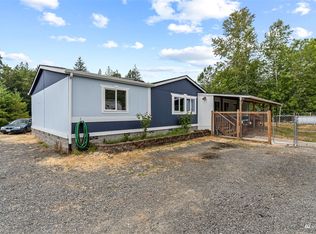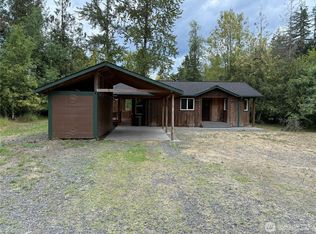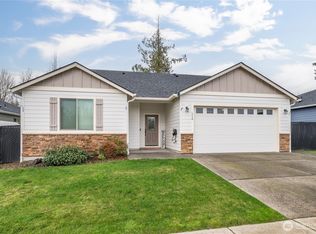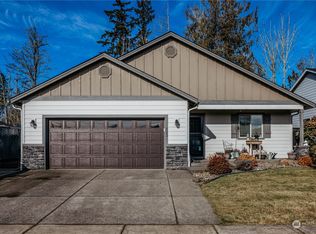Sold
Listed by:
David Thelin,
Windermere Northwest Living
Bought with: Realty One Group Pacifica
$330,000
172 Hall Road, Silverlake, WA 98645
3beds
1,404sqft
Manufactured On Land
Built in 1999
0.31 Acres Lot
$346,900 Zestimate®
$235/sqft
$1,893 Estimated rent
Home value
$346,900
$319,000 - $378,000
$1,893/mo
Zestimate® history
Loading...
Owner options
Explore your selling options
What's special
Recently Renovated & Turn Key Ready! You will love this beautiful home with so much to offer! This 3 bedroom, 2 bath has 1404 square feet and a very functional floor plan. The home features vaulted ceilings, new flooring throughout and forced air heat with a heat pump. The kitchen features newer shaker cabinets, a butcher block top counter, stainless steel appliances, breakfast bar, dining space and a pantry. The primary bedroom has a walk in closet and full bathroom with a good sized vanity. The home is situated on nearly a third of an acre and showcases a circle driveway, a covered front porch, RV Parking with sewer hookup, fully fenced backyard, shed, garden space and plenty of extra parking. Schedule a personal viewing today!
Zillow last checked: 8 hours ago
Listing updated: June 28, 2024 at 12:02pm
Listed by:
David Thelin,
Windermere Northwest Living
Bought with:
Lisa Thompson Blanchard, 41250
Realty One Group Pacifica
Source: NWMLS,MLS#: 2235155
Facts & features
Interior
Bedrooms & bathrooms
- Bedrooms: 3
- Bathrooms: 2
- Full bathrooms: 2
- Main level bathrooms: 2
- Main level bedrooms: 3
Primary bedroom
- Level: Main
Bedroom
- Level: Main
Bedroom
- Level: Main
Bathroom full
- Level: Main
Bathroom full
- Level: Main
Dining room
- Level: Main
Entry hall
- Level: Main
Kitchen with eating space
- Level: Main
Living room
- Level: Main
Utility room
- Level: Main
Heating
- Forced Air, Heat Pump
Cooling
- Forced Air, Heat Pump
Appliances
- Included: Dishwashers_, Microwaves_, Refrigerators_, StovesRanges_, Dishwasher(s), Microwave(s), Refrigerator(s), Stove(s)/Range(s), Water Heater: Electric Tank, Water Heater Location: Utility Room
Features
- Dining Room, Walk-In Pantry
- Flooring: Vinyl Plank
- Windows: Double Pane/Storm Window
- Basement: None
- Has fireplace: No
Interior area
- Total structure area: 1,404
- Total interior livable area: 1,404 sqft
Property
Parking
- Parking features: RV Parking, Driveway
Features
- Levels: One
- Stories: 1
- Entry location: Main
- Patio & porch: Double Pane/Storm Window, Dining Room, Vaulted Ceiling(s), Walk-In Closet(s), Walk-In Pantry, Water Heater
- Has view: Yes
- View description: Territorial
Lot
- Size: 0.31 Acres
- Dimensions: 116 x 137
- Features: Paved, Sidewalk, Cable TV, Deck, Fenced-Fully, Outbuildings, RV Parking
- Topography: Level
- Residential vegetation: Garden Space
Details
- Parcel number: WG2512010
- Zoning description: UZ0,Jurisdiction: County
- Special conditions: Standard
- Other equipment: Leased Equipment: None
Construction
Type & style
- Home type: MobileManufactured
- Property subtype: Manufactured On Land
Materials
- Metal/Vinyl
- Foundation: Tie Down
- Roof: Composition
Condition
- Good
- Year built: 1999
Utilities & green energy
- Electric: Company: Cowlitz PUD
- Sewer: Sewer Connected, Company: Public Works
- Water: Public, Company: Public Works
- Utilities for property: Xfinity, Xfinity
Community & neighborhood
Location
- Region: Silverlake
- Subdivision: Silverlake
Other
Other facts
- Body type: Double Wide
- Listing terms: Cash Out,Conventional,FHA,State Bond,USDA Loan,VA Loan
- Cumulative days on market: 333 days
Price history
| Date | Event | Price |
|---|---|---|
| 6/28/2024 | Sold | $330,000$235/sqft |
Source: | ||
| 6/2/2024 | Pending sale | $330,000$235/sqft |
Source: | ||
| 5/30/2024 | Listed for sale | $330,000+9.3%$235/sqft |
Source: | ||
| 9/8/2021 | Sold | $302,000+6%$215/sqft |
Source: | ||
| 7/29/2021 | Pending sale | $285,000$203/sqft |
Source: | ||
Public tax history
| Year | Property taxes | Tax assessment |
|---|---|---|
| 2024 | $2,702 +11.5% | $278,010 +13.2% |
| 2023 | $2,423 +25.1% | $245,500 -17.6% |
| 2022 | $1,936 | $297,780 +59.1% |
Find assessor info on the county website
Neighborhood: 98645
Nearby schools
GreatSchools rating
- 4/10Toutle Lake Elementary SchoolGrades: K-6Distance: 1.3 mi
- 3/10Toutle Lake High SchoolGrades: 7-12Distance: 1.3 mi
Schools provided by the listing agent
- Elementary: Toutle Lake Elem
- Middle: Toutle Lake High
- High: Toutle Lake High
Source: NWMLS. This data may not be complete. We recommend contacting the local school district to confirm school assignments for this home.



