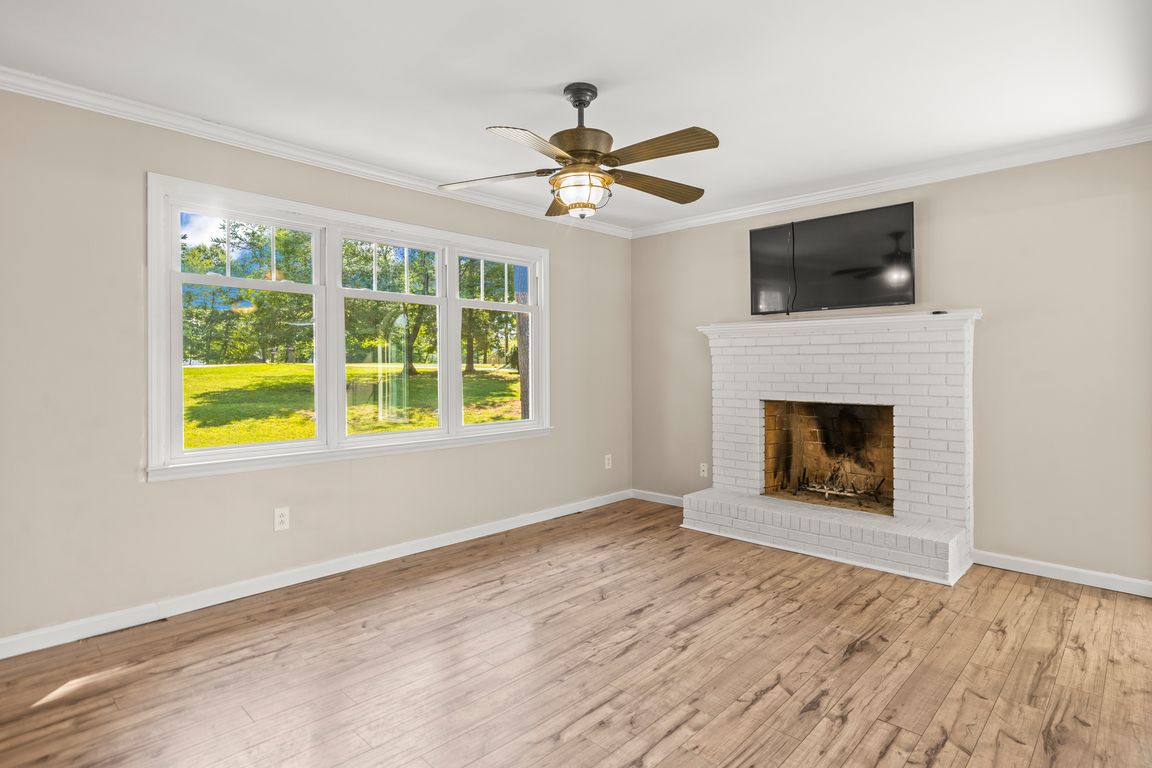
Under contract-showPrice cut: $99K (9/4)
$999,999
3beds
2,012sqft
172 Honeydew Cir, Troutman, NC 28166
3beds
2,012sqft
Single family residence
Built in 1967
0.80 Acres
2 Attached garage spaces
$497 price/sqft
What's special
Waterfront propertyPicture perfect viewSerene lake viewsPrivate covered dockRooftop terraceGently sloped lawnHanging hammocks
This incredible waterfront property offers a rare opportunity to enjoy serene lake views, outdoor recreation, and stylish lakeside entertaining. The expansive backyard, .8 acres total, features a gently sloped lawn leading to a private covered dock, and several hanging hammocks—perfect for relaxing summer days. You'll also find a charming fire pit ...
- 97 days |
- 451 |
- 9 |
Likely to sell faster than
Source: Canopy MLS as distributed by MLS GRID,MLS#: 4277562
Travel times
Living Room
Kitchen
Primary Bedroom
Zillow last checked: 7 hours ago
Listing updated: October 01, 2025 at 07:49am
Listing Provided by:
Michael Morgan lknpros@gmail.com,
RE/MAX Executive,
Nick Harmon,
RE/MAX Executive
Source: Canopy MLS as distributed by MLS GRID,MLS#: 4277562
Facts & features
Interior
Bedrooms & bathrooms
- Bedrooms: 3
- Bathrooms: 2
- Full bathrooms: 2
- Main level bedrooms: 2
Primary bedroom
- Level: Main
- Area: 226.69 Square Feet
- Dimensions: 23' 3" X 9' 9"
Bedroom s
- Level: Main
- Area: 110.25 Square Feet
- Dimensions: 10' 6" X 10' 6"
Bedroom s
- Level: Basement
- Area: 107.5 Square Feet
- Dimensions: 10' 0" X 10' 9"
Dining area
- Level: Main
- Area: 82.69 Square Feet
- Dimensions: 6' 9" X 12' 3"
Family room
- Level: Basement
- Area: 334.88 Square Feet
- Dimensions: 14' 3" X 23' 6"
Flex space
- Level: Basement
- Area: 172.62 Square Feet
- Dimensions: 12' 4" X 14' 0"
Kitchen
- Level: Main
- Area: 110.25 Square Feet
- Dimensions: 9' 0" X 12' 3"
Kitchen
- Level: Basement
- Area: 85.38 Square Feet
- Dimensions: 8' 4" X 10' 3"
Heating
- Heat Pump
Cooling
- Central Air, Heat Pump
Appliances
- Included: Dishwasher, Electric Oven, Electric Range, Electric Water Heater, Refrigerator
- Laundry: In Basement
Features
- Kitchen Island, Open Floorplan
- Basement: Exterior Entry,Interior Entry,Walk-Out Access,Walk-Up Access
- Fireplace features: Wood Burning
Interior area
- Total structure area: 1,016
- Total interior livable area: 2,012 sqft
- Finished area above ground: 1,016
- Finished area below ground: 996
Video & virtual tour
Property
Parking
- Total spaces: 8
- Parking features: Driveway, Attached Garage, Garage Door Opener, Garage on Main Level
- Attached garage spaces: 2
- Uncovered spaces: 6
Features
- Levels: One
- Stories: 1
- Exterior features: Fire Pit, Rooftop Terrace
- Has view: Yes
- View description: Water, Year Round
- Has water view: Yes
- Water view: Water
- Waterfront features: Boat Ramp, Covered structure, Dock, Paddlesport Launch Site, Pier, Waterfront
- Body of water: Lake Norman
Lot
- Size: 0.8 Acres
Details
- Additional structures: Boat House
- Parcel number: 4639065757.000
- Zoning: RR
- Special conditions: Standard
Construction
Type & style
- Home type: SingleFamily
- Property subtype: Single Family Residence
Materials
- Brick Partial, Vinyl
Condition
- New construction: No
- Year built: 1967
Utilities & green energy
- Sewer: Septic Installed
- Water: Well
Community & HOA
Community
- Features: None
- Subdivision: NONE
Location
- Region: Troutman
Financial & listing details
- Price per square foot: $497/sqft
- Tax assessed value: $873,010
- Annual tax amount: $5,298
- Date on market: 7/3/2025
- Exclusions: Jet Ski floats do not convey
- Road surface type: Gravel, Paved