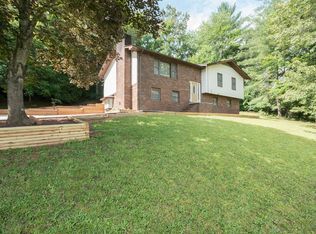Charming home nestled in a private wooded setting on just over an acre. The property features a level shaded yard, paved driveway, plenty of parking, a storage building, 2 car detached garage, and a single-car garage with a workshop in the basement. This split-level home has a covered porch and attached open deck on the front with a porch on the back off the dining area. The main-level living room has a brick gas-log fireplace and is open to the dining area. The good size kitchen has plenty of counter space and a built-in desk area for convenience. Up just a few stairs are the primary bedroom w/ en-suite and two guest rooms plus a full bath. Downstairs is a bonus room with a stone wall with a wood-burning fireplace, bathroom, laundry, storage room, and access to the garage and workshop. The property is located about 10 minutes from town and has high-speed internet available through Optimum Cable.
This property is off market, which means it's not currently listed for sale or rent on Zillow. This may be different from what's available on other websites or public sources.
