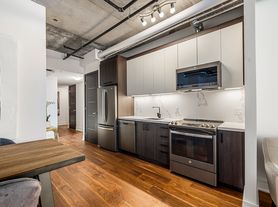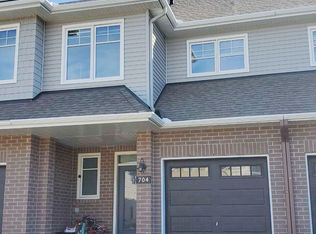Ultimate Privacy! Backing onto Conservation Green Space - No Rear Neighbors! Welcome to this quality-built Richcraft Grafton model townhome in the heart of Riverside South, offering 1,949 sq. ft. of elegant living space. Featuring 3 bedrooms, 3 bathrooms, a finished lower level, a fully fenced backyard, and fresh paint throughout, this home is move-in ready and filled with natural light. The main level welcomes you with a spacious foyer leading to a sun-drenched open-concept great room, highlighted by beautiful hardwood flooring, a gas fireplace, and a wall of oversized windows overlooking tranquil greenspace. The chef-inspired kitchen boasts upgraded cabinetry, quartz countertops, a walk-in pantry, and a large center island with breakfast bar - perfect for cooking and entertaining. Upstairs, you'll find three generous bedrooms, including a primary suite with a walk-in closet and a modern ensuite bathroom. A convenient laundry room and family bath complete the second level. The finished lower level offers a bright family room with a large window-ideal for a home office, gym, or cozy retreat. Located within walking distance to parks, playgrounds, schools, trails, public transit, and the future LRT station, this home combines comfort, convenience, and privacy. Tenant pays Cable, Electricity, Gas, High Speed, Water/ Sewer, Hot Water Tank Rental, Snow Removal. Please include proof of income, credit report and photo ID with rental application. No Pets, No Smokers, No roommates.
IDX information is provided exclusively for consumers' personal, non-commercial use, that it may not be used for any purpose other than to identify prospective properties consumers may be interested in purchasing, and that data is deemed reliable but is not guaranteed accurate by the MLS .
Townhouse for rent
C$2,700/mo
172 Larimar Cir, Ottawa, ON K1X 0B6
3beds
Price may not include required fees and charges.
Townhouse
Available now
No pets
Central air
In unit laundry
2 Parking spaces parking
Natural gas, forced air, fireplace
What's special
Elegant living spaceFilled with natural lightOpen-concept great roomBeautiful hardwood flooringGas fireplaceChef-inspired kitchenUpgraded cabinetry
- 32 days |
- -- |
- -- |
Travel times
Looking to buy when your lease ends?
Consider a first-time homebuyer savings account designed to grow your down payment with up to a 6% match & a competitive APY.
Facts & features
Interior
Bedrooms & bathrooms
- Bedrooms: 3
- Bathrooms: 3
- Full bathrooms: 3
Heating
- Natural Gas, Forced Air, Fireplace
Cooling
- Central Air
Appliances
- Laundry: In Unit, Laundry Room
Features
- Walk In Closet
- Has basement: Yes
- Has fireplace: Yes
Property
Parking
- Total spaces: 2
- Details: Contact manager
Features
- Stories: 2
- Exterior features: Contact manager
Details
- Parcel number: 043301990
Construction
Type & style
- Home type: Townhouse
- Property subtype: Townhouse
Materials
- Roof: Asphalt
Building
Management
- Pets allowed: No
Community & HOA
Location
- Region: Ottawa
Financial & listing details
- Lease term: Contact For Details
Price history
Price history is unavailable.

