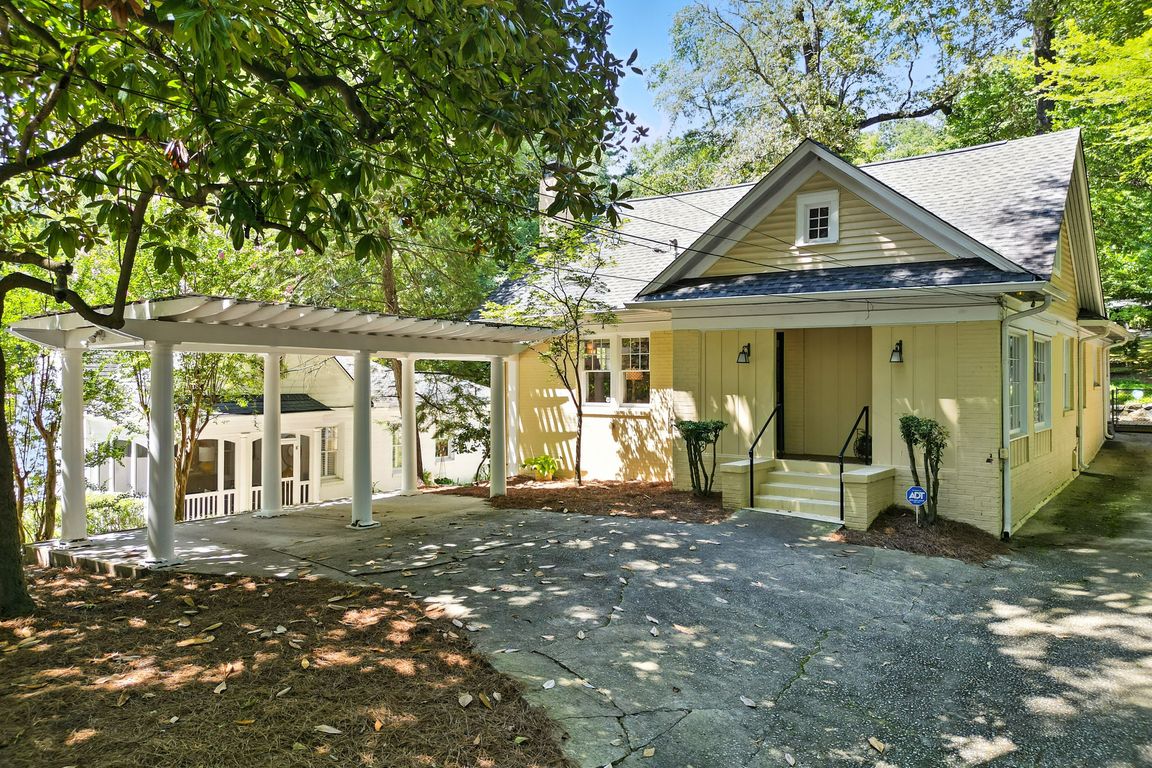
Active under contractPrice cut: $25K (10/9)
$775,000
3beds
2,386sqft
172 Lindbergh Dr NE, Atlanta, GA 30305
3beds
2,386sqft
Single family residence
Built in 1930
0.32 Acres
2 Parking spaces
$325 price/sqft
What's special
White brick fireplaceSpacious primary suiteStorage buildingTerraced yardWalk-in showerDark-stained cabinetryProgrammable exterior lighting
Tucked beneath mature trees in sought-after Peachtree Heights, this 1930s Craftsman pairs original character with smart updates and wooded privacy, right in the heart of Atlanta. Motivated seller-ready to make a deal. Step through the front door into a sun-filled living room anchored by a white brick fireplace and flanked by ...
- 96 days |
- 1,507 |
- 60 |
Source: GAMLS,MLS#: 10593816
Travel times
Living Room
Kitchen
Primary Bedroom
Zillow last checked: 8 hours ago
Listing updated: November 15, 2025 at 09:42am
Listed by:
Path & Post Team 404-334-2402,
Path & Post,
Josh Srok 770-371-3400,
Path & Post
Source: GAMLS,MLS#: 10593816
Facts & features
Interior
Bedrooms & bathrooms
- Bedrooms: 3
- Bathrooms: 2
- Full bathrooms: 2
- Main level bathrooms: 1
- Main level bedrooms: 2
Rooms
- Room types: Family Room, Office, Sun Room
Dining room
- Features: Separate Room
Kitchen
- Features: Pantry, Walk-in Pantry
Heating
- Central
Cooling
- Heat Pump
Appliances
- Included: Dishwasher, Microwave, Refrigerator
- Laundry: In Basement
Features
- Walk-In Closet(s), Double Vanity, Separate Shower, Soaking Tub
- Flooring: Tile, Hardwood
- Basement: Unfinished,Full
- Number of fireplaces: 1
- Fireplace features: Living Room
- Common walls with other units/homes: No Common Walls
Interior area
- Total structure area: 2,386
- Total interior livable area: 2,386 sqft
- Finished area above ground: 2,386
- Finished area below ground: 0
Video & virtual tour
Property
Parking
- Total spaces: 2
- Parking features: Off Street
Features
- Levels: Two
- Stories: 2
- Patio & porch: Deck
- Exterior features: Garden
- Fencing: Back Yard
- Has view: Yes
- View description: City
Lot
- Size: 0.32 Acres
- Features: Private, City Lot
- Residential vegetation: Partially Wooded, Cleared, Grassed
Details
- Parcel number: 17 010100110306
Construction
Type & style
- Home type: SingleFamily
- Architectural style: Craftsman
- Property subtype: Single Family Residence
Materials
- Brick, Wood Siding
- Foundation: Block
- Roof: Composition
Condition
- Resale
- New construction: No
- Year built: 1930
Utilities & green energy
- Electric: 220 Volts
- Sewer: Public Sewer
- Water: Public
- Utilities for property: Cable Available, Electricity Available, Sewer Available, Water Available
Green energy
- Energy efficient items: Thermostat
Community & HOA
Community
- Features: Sidewalks
- Security: Smoke Detector(s)
- Subdivision: PEACHTREE HEIGHTS
HOA
- Has HOA: No
- Services included: None
Location
- Region: Atlanta
Financial & listing details
- Price per square foot: $325/sqft
- Tax assessed value: $769,300
- Annual tax amount: $8,595
- Date on market: 8/29/2025
- Cumulative days on market: 97 days
- Listing agreement: Exclusive Right To Sell
- Listing terms: Cash,Conventional,FHA,VA Loan,1031 Exchange
- Electric utility on property: Yes