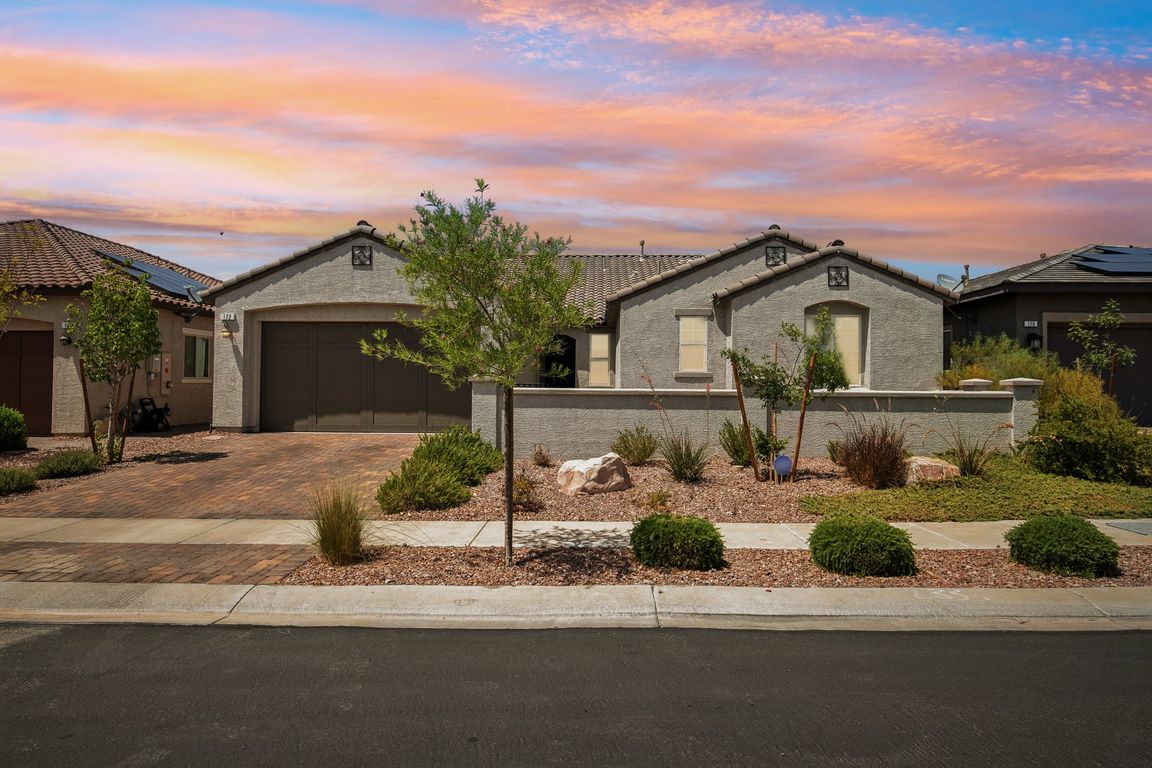Open: Sat 11am-3pm

Active
$575,888
3beds
2,526sqft
172 Lunga Ave, Henderson, NV 89011
3beds
2,526sqft
Single family residence
Built in 2019
6,969 sqft
2 Attached garage spaces
$228 price/sqft
$225 quarterly HOA fee
What's special
Quartz kitchen countersLuxury laminate flooring
Beautiful single story home in the highly sought after Cadence Master Planned Community.3 bedroom 2.5 bath with possible 4 and 5 bedroom. This home has many upgrades which include Luxury Laminate Flooring, Quartz Kitchen Counters, Oversized Quartz Kitchen Island w/ breakfast bar, 2 walk in kitchen pantries, Extended Kitchen Cabinets & ...
- 16 days |
- 1,314 |
- 50 |
Source: LVR,MLS#: 2716196 Originating MLS: Greater Las Vegas Association of Realtors Inc
Originating MLS: Greater Las Vegas Association of Realtors Inc
Travel times
Kitchen
Living Room
Primary Bedroom
Zillow last checked: 8 hours ago
Listing updated: 20 hours ago
Listed by:
Denise M. Mass S.0193289 (805)895-5451,
Realty ONE Group, Inc
Source: LVR,MLS#: 2716196 Originating MLS: Greater Las Vegas Association of Realtors Inc
Originating MLS: Greater Las Vegas Association of Realtors Inc
Facts & features
Interior
Bedrooms & bathrooms
- Bedrooms: 3
- Bathrooms: 3
- Full bathrooms: 2
- 1/2 bathrooms: 1
Primary bedroom
- Description: Walk-In Closet(s)
- Dimensions: 16X16
Bedroom 2
- Description: Walk-In Closet(s)
- Dimensions: 12X14
Bedroom 3
- Description: Walk-In Closet(s)
- Dimensions: 10X10
Dining room
- Description: None
- Dimensions: 11x15
Kitchen
- Description: Breakfast Bar/Counter,Butler Pantry,Man Made Woodor Laminate Flooring,Quartz Countertops,Stainless Steel Appliances,Walk-in Pantry
- Dimensions: 14X13
Living room
- Description: None
- Dimensions: 17x20
Heating
- Central, Gas
Cooling
- Central Air, Electric
Appliances
- Included: Built-In Gas Oven, Dryer, Gas Cooktop, Disposal, Microwave, Refrigerator, Washer
- Laundry: Gas Dryer Hookup, Main Level, Laundry Room
Features
- Bedroom on Main Level, Primary Downstairs, Window Treatments
- Flooring: Carpet, Tile
- Windows: Blinds
- Has fireplace: No
Interior area
- Total structure area: 2,526
- Total interior livable area: 2,526 sqft
Video & virtual tour
Property
Parking
- Total spaces: 2
- Parking features: Attached, Exterior Access Door, Garage, Private
- Attached garage spaces: 2
Features
- Stories: 1
- Patio & porch: Covered, Patio
- Exterior features: Barbecue, Courtyard, Patio, Private Yard, Sprinkler/Irrigation
- Pool features: Community
- Fencing: Block,Back Yard
- Has view: Yes
- View description: Mountain(s)
Lot
- Size: 6,969.6 Square Feet
- Features: Drip Irrigation/Bubblers, Desert Landscaping, Landscaped, Rocks, Synthetic Grass, < 1/4 Acre
Details
- Parcel number: 17906611002
- Zoning description: Single Family
- Other equipment: Water Softener Loop
- Horse amenities: None
Construction
Type & style
- Home type: SingleFamily
- Architectural style: One Story
- Property subtype: Single Family Residence
Materials
- Roof: Tile
Condition
- Resale
- Year built: 2019
Utilities & green energy
- Electric: Photovoltaics None
- Sewer: Public Sewer
- Water: Public
- Utilities for property: Underground Utilities
Community & HOA
Community
- Features: Pool
- Security: Security System Owned, Fire Sprinkler System
- Subdivision: Cadence Village Parcel 5-R1-3
HOA
- Has HOA: Yes
- Amenities included: Dog Park, Fitness Center, Barbecue, Playground, Pickleball, Park, Pool
- Services included: Association Management, Maintenance Grounds, Recreation Facilities, Security
- HOA fee: $225 quarterly
- HOA name: Cadence
- HOA phone: 702-605-3111
Location
- Region: Henderson
Financial & listing details
- Price per square foot: $228/sqft
- Tax assessed value: $570,494
- Annual tax amount: $5,890
- Date on market: 11/12/2025
- Listing agreement: Exclusive Right To Sell
- Listing terms: Cash,Conventional,FHA,VA Loan