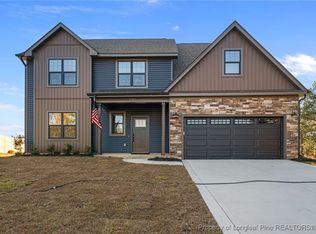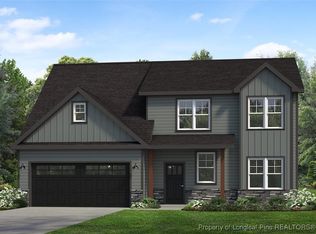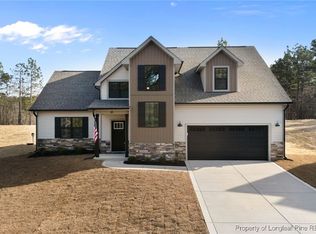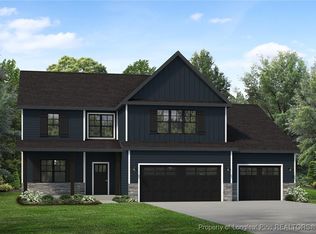Sold for $405,550 on 11/06/25
$405,550
172 Mahogany Ct, Cameron, NC 28326
4beds
2,560sqft
Single Family Residence
Built in 2025
0.68 Acres Lot
$405,800 Zestimate®
$158/sqft
$-- Estimated rent
Home value
$405,800
$386,000 - $426,000
Not available
Zestimate® history
Loading...
Owner options
Explore your selling options
What's special
The Hayek is a newer floor plan that features 1st Floor Open Living Spaces w/a dedicated Office and Mudroom.
All bedrooms and Laundry on the 2nd floor. MBDR has a huge WIC and Spacious MBTH. This home is finished
with the popular "Odyssey" Design Inspiration, see photos for colors and finishes of the DI. Plenty of modern
charm and custom accents. 5-piece stainless steel appliance package included along with all the standard PCH
custom features, Quartz Countertops, soft close cabinets. Every detail meticulously designed with impeccable
style! *Please note: Photos depict the design inspiration; VT reflects the layout of the house and may include options, upgrades or elevations not included in this home. Builder contributes up to $2500 towards closing
costs credit with Approved Lender. Lender also pays .5% of loan amount to closing costs. *subject to terms
Visit the builders app: https://myhome.anewgo.com/client/precisioncustomhomes to add your own upgrades
and make this one yours.
For directions use: 366 Ponderosa Trail Cameron, NC. Magnolia Hills is on Ponderosa Trail, on the Right, just before 366
Zillow last checked: 8 hours ago
Listing updated: November 07, 2025 at 03:31am
Listed by:
EDRIC WILLIAMS,
EXP REALTY LLC
Bought with:
JOANNA WILLIAMS, 308297
EXP REALTY LLC
Source: LPRMLS,MLS#: 750856 Originating MLS: Longleaf Pine Realtors
Originating MLS: Longleaf Pine Realtors
Facts & features
Interior
Bedrooms & bathrooms
- Bedrooms: 4
- Bathrooms: 3
- Full bathrooms: 2
- 1/2 bathrooms: 1
Heating
- Heat Pump
Cooling
- Central Air, Electric
Appliances
- Included: Bar Fridge, Dishwasher, ENERGY STAR Qualified Appliances, ENERGY STAR Qualified Dishwasher, ENERGY STAR Qualified Refrigerator, ENERGY STAR Qualified Water Heater, Electric Water Heater, Microwave, Range, Refrigerator, Range Hood, Water Heater
- Laundry: Washer Hookup, Dryer Hookup, Upper Level
Features
- Ceiling Fan(s), Dining Area, Separate/Formal Dining Room, Double Vanity, Entrance Foyer, Eat-in Kitchen, Granite Counters, Great Room, Home Office, Kitchen Exhaust Fan, Kitchen Island, Kitchen/Dining Combo, Bath in Primary Bedroom, Open Concept, Open Floorplan, Pantry, Quartz Counters, Smooth Ceilings, Separate Shower, Tub Shower, Water Closet(s)
- Flooring: Ceramic Tile, Laminate, Luxury Vinyl Plank, Carpet
- Windows: Blinds
- Number of fireplaces: 1
- Fireplace features: Electric
Interior area
- Total interior livable area: 2,560 sqft
Property
Parking
- Total spaces: 2
- Parking features: Attached, Garage
- Attached garage spaces: 2
Features
- Levels: Two
- Stories: 2
- Patio & porch: Rear Porch, Covered, Front Porch, Porch
- Exterior features: Playground, Porch
Lot
- Size: 0.68 Acres
- Features: 1-2 Acres, Cul-De-Sac, Dead End, Partially Cleared, Wooded
- Residential vegetation: Wooded
Details
- Parcel number: 956711785
- Special conditions: None
Construction
Type & style
- Home type: SingleFamily
- Architectural style: Two Story
- Property subtype: Single Family Residence
Materials
- Board & Batten Siding, Stone Veneer, Vinyl Siding
- Foundation: Block, Stem Wall
Condition
- New construction: Yes
- Year built: 2025
Details
- Warranty included: Yes
Utilities & green energy
- Sewer: Septic Tank
- Water: Public
Green energy
- Energy efficient items: Appliances, Water Heater
Community & neighborhood
Community
- Community features: Gutter(s), Street Lights
Location
- Region: Cameron
- Subdivision: Magnolia Hills
HOA & financial
HOA
- Has HOA: Yes
- HOA fee: $450 annually
- Association name: Magnolia Hills Owners Association
Other
Other facts
- Listing terms: New Loan
- Ownership: More than a year
- Road surface type: Paved
Price history
| Date | Event | Price |
|---|---|---|
| 11/6/2025 | Sold | $405,550$158/sqft |
Source: | ||
| 9/25/2025 | Pending sale | $405,550$158/sqft |
Source: | ||
| 7/25/2025 | Listed for sale | $405,550$158/sqft |
Source: | ||
Public tax history
Tax history is unavailable.
Neighborhood: 28326
Nearby schools
GreatSchools rating
- 6/10Benhaven ElementaryGrades: PK-5Distance: 2.6 mi
- 6/10Highland MiddleGrades: 6-8Distance: 5.2 mi
- 3/10Western Harnett HighGrades: 9-12Distance: 8.4 mi
Schools provided by the listing agent
- Middle: Highland Middle School
- High: Western Harnett High School
Source: LPRMLS. This data may not be complete. We recommend contacting the local school district to confirm school assignments for this home.

Get pre-qualified for a loan
At Zillow Home Loans, we can pre-qualify you in as little as 5 minutes with no impact to your credit score.An equal housing lender. NMLS #10287.
Sell for more on Zillow
Get a free Zillow Showcase℠ listing and you could sell for .
$405,800
2% more+ $8,116
With Zillow Showcase(estimated)
$413,916


