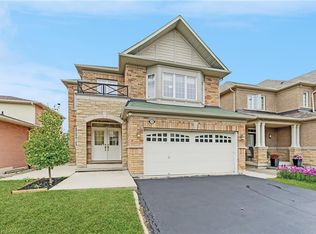Sold for $898,000 on 10/03/25
C$898,000
172 Merrilee Cres, Hamilton, ON L9A 5G3
4beds
2,063sqft
Single Family Residence, Residential
Built in ----
4,791.6 Square Feet Lot
$-- Zestimate®
C$435/sqft
$-- Estimated rent
Home value
Not available
Estimated sales range
Not available
Not available
Loading...
Owner options
Explore your selling options
What's special
This gorgeous backsplit offers 2063 square feet of impeccably designed living space that rivals that of the largest of homes. The principal rooms are vast and pronounced, and utilize every inch of their respective spaces. You must see it to truly appreciate the large feel of this home! Spacious rooms are designed with families in mind with four bedrooms and three full bathrooms (including a primary with a full ensuite). The enormous sunken family room is open to the kitchen and offers expansive space for lounging and entertaining with the bonus of a walk-out to the patio. Recent updates include new flooring throughout, smooth ceilings, updated kitchen, light fixtures, window covers, freshly painted, and more. The unfinished basement offers a large rec room with over 9ft ceilings! a separate entrance from the garage, and a full workshop area. Tons of potential for future living space, in-laws, teen retreat, or even rental. A 2 car garage and a 4 car driveway complete this great house! This is a family-friendly neighbourhood with a strong community and close to all amenities including Lime Ridge mall, public transit, parks, recreation, and so much more. Do yourself a favour and book a showing for this home today. You don't want to miss this one!
Zillow last checked: 8 hours ago
Listing updated: October 02, 2025 at 09:19pm
Listed by:
Nick Gewarges, Broker,
Right at Home Realty,
Non Member, Salesperson,
Right At Home Realty
Source: ITSO,MLS®#: 40742180Originating MLS®#: Cornerstone Association of REALTORS®
Facts & features
Interior
Bedrooms & bathrooms
- Bedrooms: 4
- Bathrooms: 3
- Full bathrooms: 3
- Main level bathrooms: 1
- Main level bedrooms: 1
Bedroom
- Level: Main
Other
- Level: Second
Bedroom
- Level: Second
Bedroom
- Level: Second
Bathroom
- Features: 3-Piece
- Level: Main
Bathroom
- Features: 4-Piece
- Level: Second
Bathroom
- Features: 3-Piece
- Level: Second
Dining room
- Level: Main
Eat in kitchen
- Level: Main
Family room
- Level: Main
Living room
- Level: Main
Heating
- Forced Air
Cooling
- Central Air
Appliances
- Included: Dishwasher, Dryer, Refrigerator, Stove, Washer
Features
- None
- Windows: Window Coverings
- Basement: Separate Entrance,Full,Unfinished
- Has fireplace: No
Interior area
- Total structure area: 2,063
- Total interior livable area: 2,063 sqft
- Finished area above ground: 2,063
Property
Parking
- Total spaces: 6
- Parking features: Attached Garage, Garage Door Opener, Private Drive Double Wide
- Attached garage spaces: 2
- Uncovered spaces: 4
Features
- Frontage type: South
- Frontage length: 55.13
Lot
- Size: 4,791 sqft
- Dimensions: 55.13 x 110.73
- Features: Urban, Landscaped, Major Highway, Park, Place of Worship, Public Transit, Regional Mall, Shopping Nearby, Other
Details
- Parcel number: 169420191
- Zoning: C
Construction
Type & style
- Home type: SingleFamily
- Architectural style: Backsplit
- Property subtype: Single Family Residence, Residential
Materials
- Brick
- Roof: Asphalt Shing
Condition
- 31-50 Years
- New construction: No
Utilities & green energy
- Sewer: Sewer (Municipal)
- Water: Municipal
Community & neighborhood
Security
- Security features: Smoke Detector
Location
- Region: Hamilton
Price history
| Date | Event | Price |
|---|---|---|
| 10/3/2025 | Sold | C$898,000+5.7%C$435/sqft |
Source: ITSO #40742180 | ||
| 10/6/2023 | Listing removed | -- |
Source: | ||
| 10/2/2023 | Listed for sale | C$849,900C$412/sqft |
Source: | ||
Public tax history
Tax history is unavailable.
Neighborhood: Crerar
Nearby schools
GreatSchools rating
No schools nearby
We couldn't find any schools near this home.
