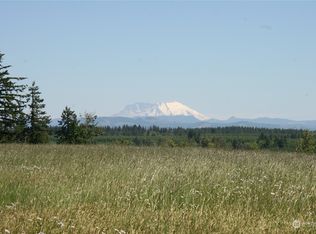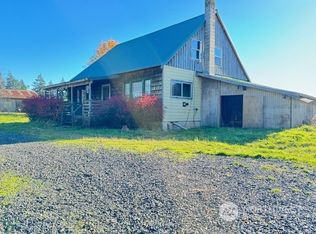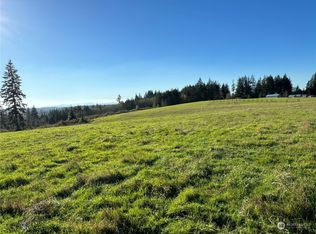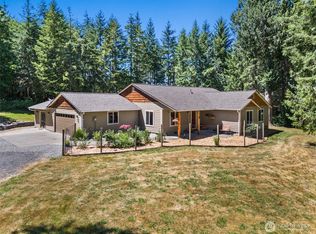Sold
Listed by:
Greg A. Lund,
CENTURY 21 Lund, Realtors,
Randy Sullivan,
CENTURY 21 Lund, Realtors
Bought with: Northfork Realty
$445,000
172 Oppelt Road, Chehalis, WA 98532
2beds
1,056sqft
Manufactured On Land
Built in 1984
11.99 Acres Lot
$457,300 Zestimate®
$421/sqft
$1,386 Estimated rent
Home value
$457,300
$389,000 - $535,000
$1,386/mo
Zestimate® history
Loading...
Owner options
Explore your selling options
What's special
What a beautiful setting and view! 12 diverse acres with fir and alder timber, rolling pasture and young trees. Well maintained manufactured home with vaulted living/dining. 30 by 48 newer shop building with heated/finished craft or office area for all your projects. Stunning view of Mt St Helens to the south and greater Northfork valley to the northeast. Property features 2nd permitted septic system for ADU or RV spot for guests. Large yard with garden space. Run some livestock, tree farm or sit back and enjoy the views. More land available.
Zillow last checked: 8 hours ago
Listing updated: September 12, 2024 at 09:37am
Offers reviewed: Jul 16
Listed by:
Greg A. Lund,
CENTURY 21 Lund, Realtors,
Randy Sullivan,
CENTURY 21 Lund, Realtors
Bought with:
Ashley Larson, 21024479
Northfork Realty
Source: NWMLS,MLS#: 2260093
Facts & features
Interior
Bedrooms & bathrooms
- Bedrooms: 2
- Bathrooms: 2
- Full bathrooms: 1
- 3/4 bathrooms: 1
- Main level bathrooms: 2
- Main level bedrooms: 2
Bedroom
- Level: Main
Heating
- Heat Pump
Cooling
- Heat Pump
Appliances
- Included: Dishwasher(s), Refrigerator(s), Stove(s)/Range(s)
Features
- Bath Off Primary, Dining Room, Walk-In Pantry
- Flooring: Laminate
- Windows: Double Pane/Storm Window
- Basement: None
- Has fireplace: No
Interior area
- Total structure area: 1,056
- Total interior livable area: 1,056 sqft
Property
Parking
- Total spaces: 2
- Parking features: Detached Garage, RV Parking
- Garage spaces: 2
Features
- Levels: One
- Stories: 1
- Entry location: Main
- Patio & porch: Bath Off Primary, Double Pane/Storm Window, Dining Room, Laminate Hardwood, Vaulted Ceiling(s), Walk-In Pantry
- Has view: Yes
- View description: Mountain(s), See Remarks, Territorial
Lot
- Size: 11.99 Acres
- Features: Open Lot, Paved, Deck, Dog Run, Fenced-Partially, Outbuildings, RV Parking, Shop
- Topography: Level,Rolling
- Residential vegetation: Fruit Trees, Garden Space, Pasture, Wooded
Details
- Parcel number: 016942003000
- Zoning description: RDD10,Jurisdiction: County
- Special conditions: Standard
Construction
Type & style
- Home type: MobileManufactured
- Property subtype: Manufactured On Land
Materials
- Wood Products
- Foundation: Block
- Roof: Metal
Condition
- Good
- Year built: 1984
Utilities & green energy
- Electric: Company: Lewis PUD
- Sewer: Septic Tank
- Water: Individual Well
Community & neighborhood
Location
- Region: Chehalis
- Subdivision: Forest
Other
Other facts
- Body type: Double Wide
- Listing terms: Cash Out,Conventional,VA Loan
- Cumulative days on market: 261 days
Price history
| Date | Event | Price |
|---|---|---|
| 8/15/2024 | Sold | $445,000$421/sqft |
Source: | ||
| 7/17/2024 | Pending sale | $445,000$421/sqft |
Source: | ||
| 7/10/2024 | Listed for sale | $445,000-23.3%$421/sqft |
Source: | ||
| 12/21/2023 | Sold | $580,000$549/sqft |
Source: | ||
Public tax history
| Year | Property taxes | Tax assessment |
|---|---|---|
| 2024 | $2,171 +445% | $249,400 +420.7% |
| 2023 | $398 +20.7% | $47,900 +43.8% |
| 2021 | $330 +3.1% | $33,300 +13.7% |
Find assessor info on the county website
Neighborhood: 98532
Nearby schools
GreatSchools rating
- 3/10Orin C Smith Elementary SchoolGrades: 3-5Distance: 8.2 mi
- 6/10Chehalis Middle SchoolGrades: 6-8Distance: 8.3 mi
- 8/10W F West High SchoolGrades: 9-12Distance: 8.7 mi
Schools provided by the listing agent
- High: W F West High
Source: NWMLS. This data may not be complete. We recommend contacting the local school district to confirm school assignments for this home.



