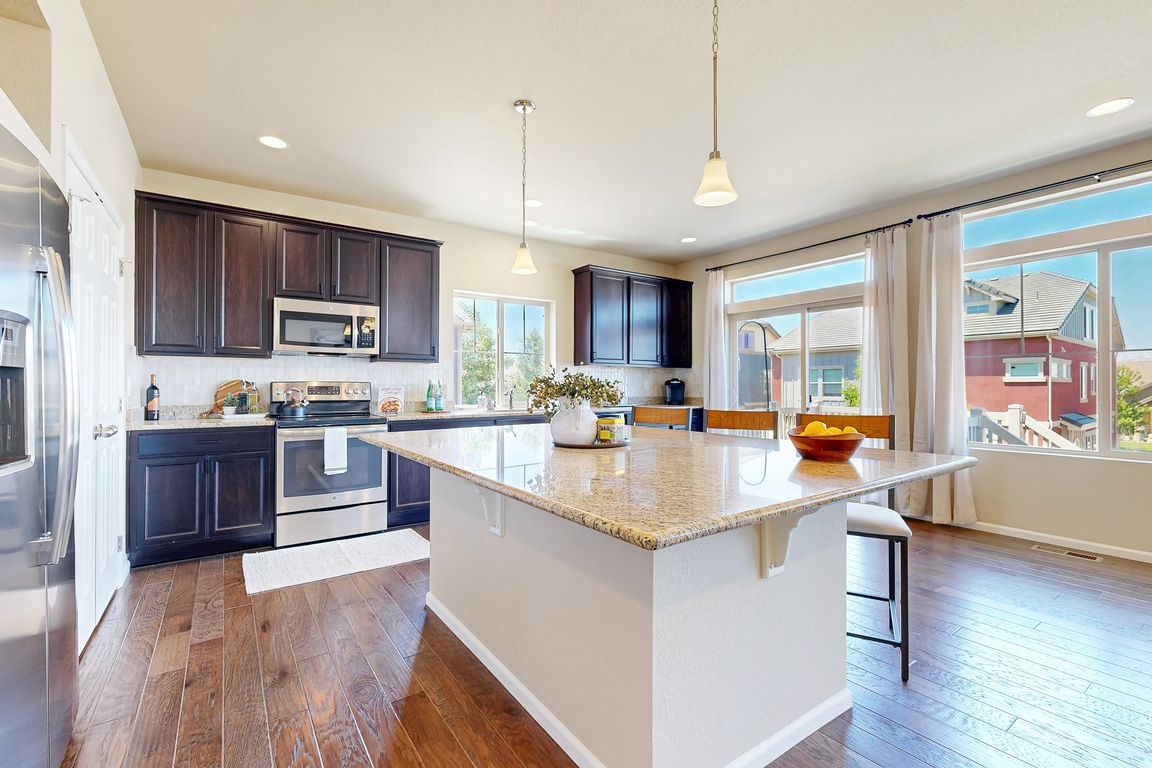
For sale
$725,000
3beds
3,334sqft
172 Painted Horse Way, Erie, CO 80516
3beds
3,334sqft
Residential-detached, residential
Built in 2016
6,483 sqft
3 Attached garage spaces
$217 price/sqft
$75 quarterly HOA fee
What's special
Designer finishesContemporary neutral tonesFamily roomLuxurious primary suiteAiry great roomProtected panoramic mountain viewsTile backsplash
PROTECTED PANORAMIC MOUNTAIN VIEWS of the Front Range from the Master Bedroom! Wake up to STUNNING MOUNTAIN VIEWS for a fraction of what you'd expect to pay for protected views! Nestled in Erie's coveted Erie Highlands community, this stunning home offers 3 bedrooms and 3 bathrooms of modern living at its ...
- 28 days |
- 715 |
- 11 |
Source: IRES,MLS#: 1043268
Travel times
Kitchen
Family Room
Primary Bedroom
Zillow last checked: 7 hours ago
Listing updated: September 25, 2025 at 01:00pm
Listed by:
Amanda Shaver 720-532-3093,
Berkshire Hathaway HomeServices Colorado Real Estate Erie
Source: IRES,MLS#: 1043268
Facts & features
Interior
Bedrooms & bathrooms
- Bedrooms: 3
- Bathrooms: 3
- Full bathrooms: 1
- 3/4 bathrooms: 1
- 1/2 bathrooms: 1
Primary bedroom
- Area: 210
- Dimensions: 15 x 14
Bedroom 2
- Area: 110
- Dimensions: 10 x 11
Bedroom 3
- Area: 120
- Dimensions: 10 x 12
Dining room
- Area: 100
- Dimensions: 10 x 10
Kitchen
- Area: 208
- Dimensions: 13 x 16
Living room
- Area: 224
- Dimensions: 14 x 16
Heating
- Forced Air
Cooling
- Central Air
Appliances
- Included: Electric Range/Oven, Dishwasher, Refrigerator, Washer, Dryer, Microwave, Disposal
- Laundry: Washer/Dryer Hookups, Upper Level
Features
- Eat-in Kitchen, Separate Dining Room, Open Floorplan, Pantry, Walk-In Closet(s), Loft, Kitchen Island, Open Floor Plan, Walk-in Closet
- Basement: Unfinished,Walk-Out Access
Interior area
- Total structure area: 3,334
- Total interior livable area: 3,334 sqft
- Finished area above ground: 2,288
- Finished area below ground: 1,046
Property
Parking
- Total spaces: 3
- Parking features: Garage - Attached
- Attached garage spaces: 3
- Details: Garage Type: Attached
Features
- Levels: Two
- Stories: 2
- Patio & porch: Deck
- Spa features: Community
- Fencing: Wood
- Has view: Yes
- View description: Mountain(s)
Lot
- Size: 6,483 Square Feet
- Features: Sidewalks, Lawn Sprinkler System, Level
Details
- Parcel number: R8943656
- Zoning: Res
- Special conditions: Private Owner
Construction
Type & style
- Home type: SingleFamily
- Property subtype: Residential-Detached, Residential
Materials
- Wood/Frame, Stucco
- Roof: Composition
Condition
- Not New, Previously Owned
- New construction: No
- Year built: 2016
Details
- Builder name: Oakwood Homes
Utilities & green energy
- Gas: Natural Gas
- Water: City Water, Town of Erie
- Utilities for property: Natural Gas Available
Community & HOA
Community
- Features: Clubhouse, Hot Tub, Pool, Playground, Park, Hiking/Biking Trails
- Subdivision: Erie Highlands Fg#6
HOA
- Has HOA: Yes
- Services included: Common Amenities, Snow Removal
- HOA fee: $75 quarterly
Location
- Region: Erie
Financial & listing details
- Price per square foot: $217/sqft
- Tax assessed value: $745,813
- Annual tax amount: $6,594
- Date on market: 9/9/2025
- Listing terms: Cash,Conventional,FHA,VA Loan
- Exclusions: Staging Furniture/Items, Window Coverings In The Kitchen And Living Room.
- Road surface type: Paved, Concrete