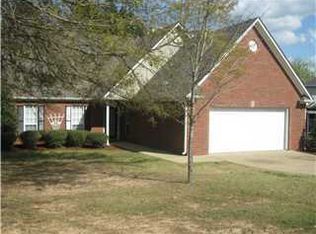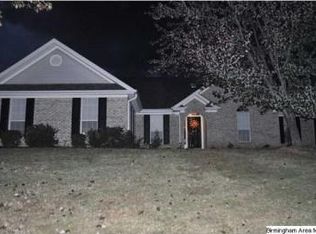Sold for $295,900 on 05/15/24
$295,900
172 Pebble Dr, Alabaster, AL 35007
3beds
1,785sqft
Single Family Residence
Built in 1997
0.25 Acres Lot
$303,100 Zestimate®
$166/sqft
$1,840 Estimated rent
Home value
$303,100
$252,000 - $370,000
$1,840/mo
Zestimate® history
Loading...
Owner options
Explore your selling options
What's special
Check out this lovely one level home in Alabaster! Great floor plan with 3 bedrooms and 2 full baths. Many upgrades were performed from 2020 to 2024. Kitchen was upgraded with quartz countertops and tile backsplash in 2023. Stainless steel side by side refrigerator, stove, microwave, and dishwasher. Large living room with gas fireplace, freshly painted walls, new carpet in bedrooms, and LVT throughout the rest of home that was installed in 2023. Large master bath with separate garden tub and walk in shower. Formal dining room and break fast area. Fenced in backyard with patio. Large 2 car garage with storage shelving and workbench that will remain with home. Located within walking distance of the community pool and Warrior Park. Zoned for Alabaster City Schools. Call today for showing!
Zillow last checked: 8 hours ago
Listing updated: May 16, 2024 at 09:27am
Listed by:
Mike Nichols 205-492-6069,
Realty Pros, LLC
Bought with:
Tomeka Bell
Green Acres Realty Ent LLC
Source: GALMLS,MLS#: 21382182
Facts & features
Interior
Bedrooms & bathrooms
- Bedrooms: 3
- Bathrooms: 2
- Full bathrooms: 2
Primary bedroom
- Level: First
Bedroom 1
- Level: First
Bedroom 2
- Level: First
Primary bathroom
- Level: First
Bathroom 1
- Level: First
Dining room
- Level: First
Kitchen
- Features: Stone Counters
- Level: First
Living room
- Level: First
Basement
- Area: 0
Heating
- Central, Natural Gas
Cooling
- Heat Pump
Appliances
- Included: Dishwasher, Microwave, Electric Oven, Refrigerator, Stainless Steel Appliance(s), Gas Water Heater
- Laundry: Electric Dryer Hookup, Washer Hookup, Main Level, Laundry Room, Laundry (ROOM), Yes
Features
- None, Soaking Tub, Separate Shower, Walk-In Closet(s)
- Flooring: Carpet, Laminate
- Attic: Pull Down Stairs,Yes
- Number of fireplaces: 1
- Fireplace features: Insert, Tile (FIREPL), Living Room, Gas
Interior area
- Total interior livable area: 1,785 sqft
- Finished area above ground: 1,785
- Finished area below ground: 0
Property
Parking
- Total spaces: 2
- Parking features: Attached, Driveway, Garage Faces Front
- Attached garage spaces: 2
- Has uncovered spaces: Yes
Features
- Levels: One
- Stories: 1
- Patio & porch: Open (PATIO), Patio, Porch
- Pool features: In Ground, Community
- Fencing: Fenced
- Has view: Yes
- View description: None
- Waterfront features: No
Lot
- Size: 0.25 Acres
Details
- Parcel number: 232101001001.054
- Special conditions: N/A
Construction
Type & style
- Home type: SingleFamily
- Property subtype: Single Family Residence
- Attached to another structure: Yes
Materials
- 1 Side Brick, Vinyl Siding, Stone
- Foundation: Slab
Condition
- Year built: 1997
Utilities & green energy
- Water: Public
- Utilities for property: Sewer Connected, Underground Utilities
Community & neighborhood
Location
- Region: Alabaster
- Subdivision: Summer Brook
HOA & financial
HOA
- Has HOA: Yes
- HOA fee: $240 annually
- Amenities included: Other
- Services included: Maintenance Grounds, Utilities for Comm Areas
Price history
| Date | Event | Price |
|---|---|---|
| 5/15/2024 | Sold | $295,900+0.3%$166/sqft |
Source: | ||
| 4/18/2024 | Contingent | $294,900$165/sqft |
Source: | ||
| 4/9/2024 | Listed for sale | $294,900+58.5%$165/sqft |
Source: | ||
| 6/16/2023 | Listing removed | -- |
Source: Zillow Rentals | ||
| 6/3/2023 | Listed for rent | $1,775$1/sqft |
Source: Zillow Rentals | ||
Public tax history
| Year | Property taxes | Tax assessment |
|---|---|---|
| 2025 | $2,850 +13.3% | $52,780 +13.3% |
| 2024 | $2,516 +107.1% | $46,600 +100.3% |
| 2023 | $1,215 +11.5% | $23,260 +11.1% |
Find assessor info on the county website
Neighborhood: 35007
Nearby schools
GreatSchools rating
- 6/10Thompson Intermediate SchoolGrades: 4-5Distance: 0.8 mi
- 7/10Thompson Middle SchoolGrades: 6-8Distance: 0.4 mi
- 7/10Thompson High SchoolGrades: 9-12Distance: 0.8 mi
Schools provided by the listing agent
- Elementary: Meadow View
- Middle: Thompson
- High: Thompson
Source: GALMLS. This data may not be complete. We recommend contacting the local school district to confirm school assignments for this home.
Get a cash offer in 3 minutes
Find out how much your home could sell for in as little as 3 minutes with a no-obligation cash offer.
Estimated market value
$303,100
Get a cash offer in 3 minutes
Find out how much your home could sell for in as little as 3 minutes with a no-obligation cash offer.
Estimated market value
$303,100

