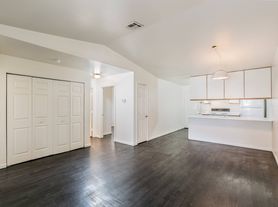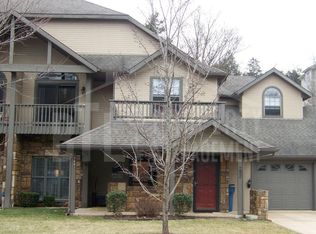Happy One-Level Ranch Style Bungalow in the countryside north of town is Move-In Ready! Split Floor Plan with Vaulted Ceilings, minimal steps, attached finished 2-car garage. Surprisingly roomy corridor kitchen with bonus office area. Just enough off the beaten path but still close enough to town for when you crave a little excitement! 5 miles to Branson Landing or the Hospital. 12 miles to Silver Dollar City and in only 15 miles you can be soaking away your cares in Table Rock Lake! This sweet little nest has excellent internet options, all appliances stay. Easy-to-keep-clean laminate and vinyl floors throughout.
Renter is responsible for electricity, water, sewer and wifi. Owners will pay trash. Renter is responsible for lawn maintenance and snow removal. Lease is for 12 months with month to month option after the initial 12 months.
House for rent
Accepts Zillow applications
$1,850/mo
172 Richmond Heights Blvd, Branson, MO 65616
3beds
1,274sqft
Price may not include required fees and charges.
Single family residence
Available now
Dogs OK
Central air
In unit laundry
Attached garage parking
Baseboard
What's special
Corridor kitchenMinimal stepsBonus office areaVaulted ceilingsLaminate and vinyl floors
- 38 days |
- -- |
- -- |
Travel times
Facts & features
Interior
Bedrooms & bathrooms
- Bedrooms: 3
- Bathrooms: 2
- Full bathrooms: 2
Heating
- Baseboard
Cooling
- Central Air
Appliances
- Included: Dishwasher, Dryer, Freezer, Microwave, Oven, Refrigerator, Washer
- Laundry: In Unit
Features
- Flooring: Carpet, Hardwood, Tile
Interior area
- Total interior livable area: 1,274 sqft
Property
Parking
- Parking features: Attached
- Has attached garage: Yes
- Details: Contact manager
Features
- Exterior features: Bicycle storage, Electricity not included in rent, Heating system: Baseboard, Sewage not included in rent, Water not included in rent
Details
- Parcel number: 085016001005010000
Construction
Type & style
- Home type: SingleFamily
- Property subtype: Single Family Residence
Community & HOA
Location
- Region: Branson
Financial & listing details
- Lease term: 1 Year
Price history
| Date | Event | Price |
|---|---|---|
| 10/11/2025 | Listed for rent | $1,850$1/sqft |
Source: Zillow Rentals | ||
| 9/25/2025 | Sold | -- |
Source: | ||
| 8/27/2025 | Pending sale | $225,000$177/sqft |
Source: | ||
| 8/22/2025 | Listed for sale | $225,000$177/sqft |
Source: | ||

