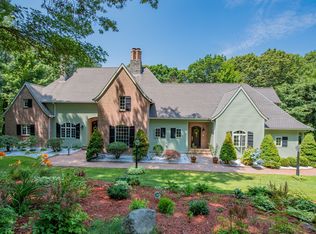Sold for $1,200,000
$1,200,000
172 Ridge Road, Glastonbury, CT 06033
5beds
6,053sqft
Single Family Residence
Built in 1989
2.61 Acres Lot
$1,370,600 Zestimate®
$198/sqft
$6,622 Estimated rent
Home value
$1,370,600
$1.27M - $1.49M
$6,622/mo
Zestimate® history
Loading...
Owner options
Explore your selling options
What's special
This stunning colonial estate in the prestigious neighborhood On The Ridge is tucked away behind a private dual gated fully fenced yard ensuring security and privacy. This home is not your typical 5 bedroom 7 bath house...it features old world craftsmanship and charm, a curved staircase, beautiful woodwork, custom built ins, gourmet kitchen with island, butlers pantry, vaulted ceilings, French doors and a gorgeous brick sunroom with fireplace that over looks the heated in ground gunite pool. The generous sized dining room and formal living room (piano room) have elegant millwork while the office has custom built ins and French doors. The first floor owners suite includes a beautiful bay window, two walk in closets and two bathrooms one of which has double sinks. Three additional bedrooms upstairs have ensuite bathrooms and walk in closets. Completing the second floor is an additional generously sized bedroom (5th) which is currently being used as a media/playroom. The fully finished basement adds an additional 1,500+ square feet of living space. There is a sauna, rec room area, bedroom, half bath, gym room, kitchenette with island seating and storage galore. The outside space is no less spectacular than the inside. Professionally landscaped this home looks like a park in the warmer months, stone patio, stone fire pit, gunite heated pool lined with gas lanterns, stunning flowering hydrangeas and assorted plants create an oasis to enjoy with family and friends. Rounding out this exceptional property is a true three car garage, circular driveway and two entrances (both gated).
Zillow last checked: 8 hours ago
Listing updated: April 30, 2024 at 09:00am
Listed by:
Margaret Wilcox Team,
Lauren M. Spina 860-995-0172,
William Raveis Real Estate 860-633-0111
Bought with:
Jonathan Archer, RES.0789644
William Raveis Real Estate
Source: Smart MLS,MLS#: 170621501
Facts & features
Interior
Bedrooms & bathrooms
- Bedrooms: 5
- Bathrooms: 7
- Full bathrooms: 5
- 1/2 bathrooms: 2
Primary bedroom
- Features: High Ceilings, Double-Sink, Full Bath, Walk-In Closet(s)
- Level: Main
Bedroom
- Features: Full Bath, Walk-In Closet(s)
- Level: Upper
Bedroom
- Features: Full Bath, Walk-In Closet(s)
- Level: Upper
Bedroom
- Features: Full Bath, Walk-In Closet(s)
- Level: Upper
Bedroom
- Features: Walk-In Closet(s)
- Level: Upper
Dining room
- Level: Main
Family room
- Features: Built-in Features, Gas Log Fireplace, French Doors
- Level: Main
Kitchen
- Features: 2 Story Window(s), Vaulted Ceiling(s), Granite Counters, Wet Bar, French Doors, Kitchen Island
- Level: Main
Living room
- Features: Vaulted Ceiling(s), Gas Log Fireplace
- Level: Main
Office
- Features: Bay/Bow Window, 2 Story Window(s), Built-in Features
- Level: Main
Sun room
- Features: 2 Story Window(s), High Ceilings, Fireplace, French Doors
- Level: Main
Heating
- Forced Air, Propane
Cooling
- Central Air
Appliances
- Included: Gas Cooktop, Oven, Refrigerator, Dishwasher, Water Heater
- Laundry: Main Level
Features
- Sauna
- Doors: French Doors
- Basement: Finished
- Attic: Walk-up
- Number of fireplaces: 2
Interior area
- Total structure area: 6,053
- Total interior livable area: 6,053 sqft
- Finished area above ground: 6,053
Property
Parking
- Total spaces: 3
- Parking features: Attached, Private
- Attached garage spaces: 3
- Has uncovered spaces: Yes
Features
- Patio & porch: Patio
- Exterior features: Garden, Stone Wall
- Has private pool: Yes
- Pool features: In Ground, Heated, Gunite
Lot
- Size: 2.61 Acres
- Features: Cul-De-Sac, Secluded, Landscaped
Details
- Parcel number: 575017
- Zoning: RR
- Other equipment: Generator Ready
Construction
Type & style
- Home type: SingleFamily
- Architectural style: Colonial
- Property subtype: Single Family Residence
Materials
- Brick
- Foundation: Concrete Perimeter
- Roof: Asphalt
Condition
- New construction: No
- Year built: 1989
Utilities & green energy
- Sewer: Septic Tank
- Water: Well
Community & neighborhood
Location
- Region: Glastonbury
Price history
| Date | Event | Price |
|---|---|---|
| 4/30/2024 | Sold | $1,200,000-7.7%$198/sqft |
Source: | ||
| 3/9/2024 | Pending sale | $1,300,000$215/sqft |
Source: | ||
| 2/29/2024 | Listed for sale | $1,300,000$215/sqft |
Source: | ||
| 2/19/2024 | Pending sale | $1,300,000$215/sqft |
Source: | ||
| 2/12/2024 | Price change | $1,300,000-3.7%$215/sqft |
Source: | ||
Public tax history
| Year | Property taxes | Tax assessment |
|---|---|---|
| 2025 | $30,394 +2.8% | $925,800 |
| 2024 | $29,561 +3% | $925,800 |
| 2023 | $28,709 +18.9% | $925,800 +43% |
Find assessor info on the county website
Neighborhood: 06033
Nearby schools
GreatSchools rating
- 8/10Gideon Welles SchoolGrades: 5-6Distance: 3.6 mi
- 7/10Smith Middle SchoolGrades: 6-8Distance: 5.2 mi
- 9/10Glastonbury High SchoolGrades: 9-12Distance: 6 mi
Schools provided by the listing agent
- High: Glastonbury
Source: Smart MLS. This data may not be complete. We recommend contacting the local school district to confirm school assignments for this home.

Get pre-qualified for a loan
At Zillow Home Loans, we can pre-qualify you in as little as 5 minutes with no impact to your credit score.An equal housing lender. NMLS #10287.
