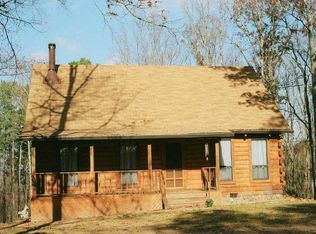Closed
$727,500
172 Ridgeview Trl SE, Cartersville, GA 30120
5beds
2,830sqft
Single Family Residence, Residential
Built in 1999
6 Acres Lot
$757,800 Zestimate®
$257/sqft
$4,344 Estimated rent
Home value
$757,800
$690,000 - $834,000
$4,344/mo
Zestimate® history
Loading...
Owner options
Explore your selling options
What's special
Experience breathtaking mountain views on 6 secluded acres! This stunning home offers the perfect private retreat, complete with a spring-fed pond. Inside, you'll find beautiful oak hardwood floors throughout the main level, an oversized primary suite with a spacious bathroom and walk-in closet, and a chef's dream kitchen that opens to a vaulted great room with a stacked stone fireplace. The main level also features a dining area, a sitting room, a formal dining room or separate living area, a laundry room, and a half bath. Step outside to enjoy the screened-in porch or open deck, both offering sweeping mountain vistas. Upstairs, you'll find two bedrooms with a shared Jack-and-Jill bathroom, a living area, and ample attic storage. The fully finished lower level offers an in-law suite or separate apartment with its own entrance, a modern kitchen, a living room with a fireplace, a dining area, a large primary bedroom with an en-suite featuring a luxurious walk-in shower, a second bedroom, a large movie theater, and a storm shelter that could be converted into a wine cellar. The long private driveway brings you to this beautiful hidden treasure you'll love to call home, and even features a stocked koi pond. The flat backyard includes a fire pit. Your dream retreat awaits!
Zillow last checked: 8 hours ago
Listing updated: March 11, 2025 at 07:24am
Listing Provided by:
CODY MAULDIN,
Asher Realty, Inc
Bought with:
Whitney Agee, 387094
EXP Realty, LLC.
Source: FMLS GA,MLS#: 7499006
Facts & features
Interior
Bedrooms & bathrooms
- Bedrooms: 5
- Bathrooms: 4
- Full bathrooms: 3
- 1/2 bathrooms: 1
- Main level bathrooms: 1
- Main level bedrooms: 1
Primary bedroom
- Features: Master on Main, Oversized Master
- Level: Master on Main, Oversized Master
Bedroom
- Features: Master on Main, Oversized Master
Primary bathroom
- Features: Double Vanity, Separate His/Hers, Separate Tub/Shower, Whirlpool Tub
Dining room
- Features: Seats 12+, Separate Dining Room
Kitchen
- Features: Cabinets Stain, Kitchen Island, Stone Counters, View to Family Room, Wine Rack
Heating
- Propane
Cooling
- Central Air, Electric
Appliances
- Included: Dishwasher, Electric Range, Electric Water Heater, Microwave, Refrigerator
- Laundry: In Hall, Laundry Room, Main Level, Sink
Features
- Cathedral Ceiling(s), Entrance Foyer 2 Story, Recessed Lighting, Walk-In Closet(s)
- Flooring: Hardwood
- Windows: Double Pane Windows
- Basement: Exterior Entry,Finished,Finished Bath,Full,Interior Entry,Walk-Out Access
- Number of fireplaces: 2
- Fireplace features: Basement, Family Room, Gas Starter, Other Room
- Common walls with other units/homes: No Common Walls
Interior area
- Total structure area: 2,830
- Total interior livable area: 2,830 sqft
Property
Parking
- Total spaces: 8
- Parking features: Driveway, Garage, Garage Door Opener, Garage Faces Front, Parking Pad
- Garage spaces: 2
- Has uncovered spaces: Yes
Accessibility
- Accessibility features: None
Features
- Levels: Three Or More
- Patio & porch: Covered, Deck, Rear Porch, Screened
- Exterior features: Private Yard, Rain Gutters
- Pool features: None
- Has spa: Yes
- Spa features: Bath, None
- Fencing: None
- Has view: Yes
- View description: Trees/Woods, Water
- Has water view: Yes
- Water view: Water
- Waterfront features: Pond
- Body of water: None
Lot
- Size: 6 Acres
- Dimensions: 71x1096x285x1287
- Features: Back Yard, Cleared, Private, Sloped, Wooded
Details
- Additional structures: None
- Parcel number: 0095 1120 006
- Other equipment: None
- Horse amenities: None
Construction
Type & style
- Home type: SingleFamily
- Architectural style: Traditional
- Property subtype: Single Family Residence, Residential
Materials
- Stone, Stucco, Other
- Foundation: Concrete Perimeter
- Roof: Shingle
Condition
- Resale
- New construction: No
- Year built: 1999
Utilities & green energy
- Electric: 110 Volts, 220 Volts
- Sewer: Septic Tank
- Water: Public
- Utilities for property: Cable Available, Electricity Available, Phone Available, Underground Utilities, Water Available
Green energy
- Energy efficient items: None
- Energy generation: None
Community & neighborhood
Security
- Security features: None
Community
- Community features: None
Location
- Region: Cartersville
- Subdivision: Greenridge
Other
Other facts
- Road surface type: Asphalt
Price history
| Date | Event | Price |
|---|---|---|
| 8/27/2025 | Listing removed | $969,000+33.2%$342/sqft |
Source: | ||
| 3/6/2025 | Sold | $727,500-8.9%$257/sqft |
Source: | ||
| 2/15/2025 | Pending sale | $799,000$282/sqft |
Source: | ||
| 1/31/2025 | Price change | $799,000-6%$282/sqft |
Source: | ||
| 12/23/2024 | Listed for sale | $849,990+0.1%$300/sqft |
Source: | ||
Public tax history
Tax history is unavailable.
Neighborhood: 30120
Nearby schools
GreatSchools rating
- 6/10Emerson Elementary SchoolGrades: PK-5Distance: 1.8 mi
- 6/10Red Top Middle SchoolGrades: 6-8Distance: 1.7 mi
- 7/10Woodland High SchoolGrades: 9-12Distance: 4.9 mi
Schools provided by the listing agent
- Elementary: Emerson
- Middle: Red Top
- High: Woodland - Bartow
Source: FMLS GA. This data may not be complete. We recommend contacting the local school district to confirm school assignments for this home.
Get a cash offer in 3 minutes
Find out how much your home could sell for in as little as 3 minutes with a no-obligation cash offer.
Estimated market value
$757,800
