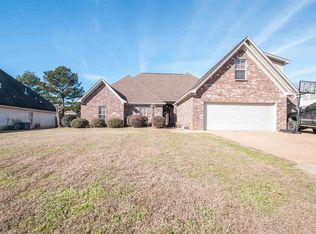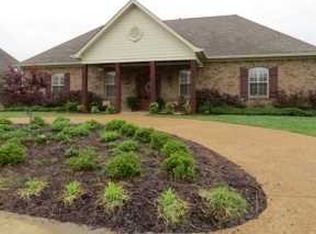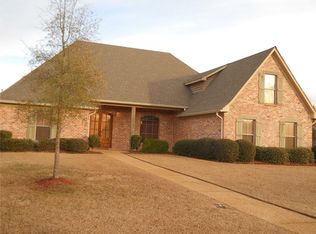Closed
Price Unknown
172 Sonnett Cir, Madison, MS 39110
3beds
2,380sqft
Residential, Single Family Residence
Built in 2008
0.38 Acres Lot
$330,100 Zestimate®
$--/sqft
$2,798 Estimated rent
Home value
$330,100
$307,000 - $357,000
$2,798/mo
Zestimate® history
Loading...
Owner options
Explore your selling options
What's special
Situated in the coveted Sonnett Circle neighborhood, 172 Sonnett Circle offers a 3-bedroom, 2.5-bath home that balances luxury and practicality. This 2,380 sq. ft. gem features soaring ceilings and an open-concept design that enhances the spacious feel. The chef-inspired kitchen boasts custom cabinets and a gas cooktop, perfect for preparing meals while enjoying views of your private covered back porch. The master suite is a retreat, complete with a separate walk-in shower and tub. Upstairs, a bonus room awaits your personal touch. Enjoy the unbeatable location close to top-tier schools, bike trails, and a public park. This is a rare find in one of Madison's most desirable areas.
Zillow last checked: 8 hours ago
Listing updated: October 30, 2025 at 12:34pm
Listed by:
Chris Curlee 601-849-3226,
Main Street Realty LLC
Bought with:
Lauren Fairburn, S51474
Front Gate Realty LLC
Source: MLS United,MLS#: 4123845
Facts & features
Interior
Bedrooms & bathrooms
- Bedrooms: 3
- Bathrooms: 3
- Full bathrooms: 2
- 1/2 bathrooms: 1
Heating
- Central
Cooling
- Ceiling Fan(s), Central Air
Appliances
- Included: Cooktop, Dishwasher, Gas Cooktop, Water Heater
- Laundry: Laundry Room, Lower Level
Features
- Ceiling Fan(s), Eat-in Kitchen, Entrance Foyer, Granite Counters, His and Hers Closets, Kitchen Island, Open Floorplan, Primary Downstairs, Soaking Tub, Walk-In Closet(s), Double Vanity
- Flooring: Carpet, Concrete
- Doors: Double Entry
- Windows: Insulated Windows, Vinyl
- Has fireplace: Yes
- Fireplace features: Living Room
Interior area
- Total structure area: 2,380
- Total interior livable area: 2,380 sqft
Property
Parking
- Total spaces: 2
- Parking features: Attached, Garage Faces Side
- Attached garage spaces: 2
Features
- Levels: One and One Half
- Stories: 1
- Patio & porch: Front Porch, Rear Porch
- Exterior features: None
- Fencing: Back Yard,Privacy,Wood,Full
Lot
- Size: 0.38 Acres
- Features: City Lot, Level
Details
- Parcel number: 072e16b2550000
Construction
Type & style
- Home type: SingleFamily
- Property subtype: Residential, Single Family Residence
Materials
- Brick, Stucco
- Foundation: Slab
- Roof: Architectural Shingles
Condition
- New construction: No
- Year built: 2008
Utilities & green energy
- Sewer: Public Sewer
- Water: Public
- Utilities for property: Electricity Connected, Natural Gas Connected, Sewer Connected
Community & neighborhood
Community
- Community features: Biking Trails
Location
- Region: Madison
- Subdivision: Sherbourne
Price history
| Date | Event | Price |
|---|---|---|
| 10/30/2025 | Sold | -- |
Source: MLS United #4123845 | ||
| 9/4/2025 | Pending sale | $379,900$160/sqft |
Source: MLS United #4123845 | ||
| 8/27/2025 | Listed for sale | $379,900$160/sqft |
Source: MLS United #4123845 | ||
Public tax history
| Year | Property taxes | Tax assessment |
|---|---|---|
| 2024 | $2,786 -9.8% | $26,481 -0.1% |
| 2023 | $3,089 | $26,512 |
| 2022 | $3,089 +3.9% | $26,512 +3.9% |
Find assessor info on the county website
Neighborhood: 39110
Nearby schools
GreatSchools rating
- 10/10Madison Avenue Lower Elementary SchoolGrades: K-2Distance: 0.4 mi
- 10/10Rosa Scott SchoolGrades: 9Distance: 1.6 mi
- 9/10Madison Avenue Upper Elementary SchoolGrades: 3-5Distance: 0.6 mi
Schools provided by the listing agent
- Elementary: Madison
- Middle: Madison
- High: Madison
Source: MLS United. This data may not be complete. We recommend contacting the local school district to confirm school assignments for this home.


