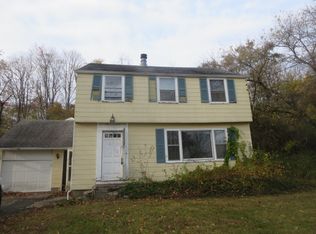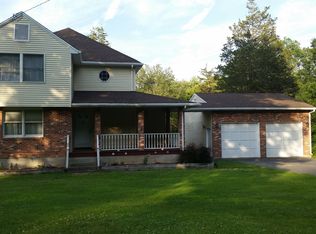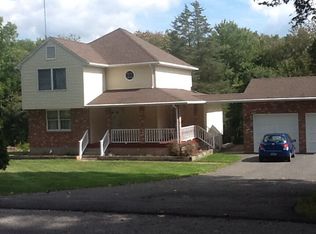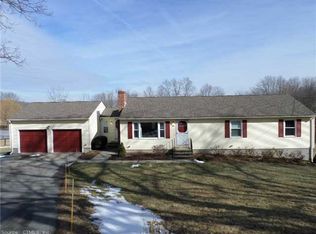Sold for $385,000
$385,000
172 South Road, Marlborough, CT 06447
3beds
2,100sqft
Single Family Residence
Built in 1946
1.25 Acres Lot
$391,500 Zestimate®
$183/sqft
$3,255 Estimated rent
Home value
$391,500
$356,000 - $431,000
$3,255/mo
Zestimate® history
Loading...
Owner options
Explore your selling options
What's special
Charming Colonial with Expansive Addition and Scenic Views. Perched atop a peaceful hill in a serene country setting, this expanded colonial offers a perfect blend of classic character and modern space. Featuring 3 bedrooms and 2.5 baths, this home is filled with natural light thanks to large windows that capture sweeping sunrise views. Beautiful hardwood floors run throughout the main living areas, adding warmth and charm. The main floor offers a spacious living room that flows seamlessly into the large dining room, complete with builtin and elegant wall sconces- perfect for gathering and everyday living. A convenient 1st floor laundry/pantry room for added functionality. The expansive primary suite is a true retreat, with a full bath, walk in and french doors leading out to a private balcony. Outside you will find the mature blueberry bushes , a shed and a chicken coop- ideal for hobby farming or simply enjoying the outdoors. A standout feature is the over-sized two car garage with workshop and a walk up loft- perfect for storage, hobbies or potential future expansion. Additional updates include a 6 yr roof, 3 yr bulkhead and 200 amp electrical. Located just minutes from the Airline Trail, this property offers privacy, functionality and easy access to outdoor recreation.
Zillow last checked: 8 hours ago
Listing updated: August 13, 2025 at 01:21pm
Listed by:
Jody L. Smaglis 860-573-2090,
Coldwell Banker Realty 860-633-3661
Bought with:
Larry Bevilacqua, REB.0795733
RE/MAX Legends
Source: Smart MLS,MLS#: 24110026
Facts & features
Interior
Bedrooms & bathrooms
- Bedrooms: 3
- Bathrooms: 3
- Full bathrooms: 2
- 1/2 bathrooms: 1
Primary bedroom
- Features: Remodeled, Balcony/Deck, French Doors, Full Bath, Hardwood Floor
- Level: Upper
- Area: 495.26 Square Feet
- Dimensions: 16.76 x 29.55
Bedroom
- Features: Ceiling Fan(s)
- Level: Upper
- Area: 97.34 Square Feet
- Dimensions: 9.59 x 10.15
Bedroom
- Level: Upper
- Area: 101.97 Square Feet
- Dimensions: 9 x 11.33
Dining room
- Features: Built-in Features
- Level: Main
- Area: 191.57 Square Feet
- Dimensions: 12.28 x 15.6
Kitchen
- Features: Remodeled
- Level: Main
- Area: 108.32 Square Feet
- Dimensions: 9.29 x 11.66
Living room
- Features: Bay/Bow Window, Ceiling Fan(s), Hardwood Floor
- Level: Main
- Area: 370.47 Square Feet
- Dimensions: 18.72 x 19.79
Heating
- Hot Water, Propane
Cooling
- Ceiling Fan(s)
Appliances
- Included: Oven/Range, Microwave, Refrigerator, Dishwasher, Washer, Dryer, Water Heater
- Laundry: Main Level
Features
- Windows: Thermopane Windows
- Basement: Partial
- Attic: Access Via Hatch
- Has fireplace: No
Interior area
- Total structure area: 2,100
- Total interior livable area: 2,100 sqft
- Finished area above ground: 2,100
Property
Parking
- Total spaces: 6
- Parking features: Detached, Paved, Driveway, Private
- Garage spaces: 2
- Has uncovered spaces: Yes
Features
- Patio & porch: Deck, Covered
- Exterior features: Balcony, Fruit Trees
Lot
- Size: 1.25 Acres
- Features: Few Trees, Sloped
Details
- Additional structures: Shed(s)
- Parcel number: 2224965
- Zoning: R
Construction
Type & style
- Home type: SingleFamily
- Architectural style: Colonial
- Property subtype: Single Family Residence
Materials
- Vinyl Siding
- Foundation: Concrete Perimeter
- Roof: Asphalt
Condition
- New construction: No
- Year built: 1946
Utilities & green energy
- Sewer: Septic Tank
- Water: Well
Green energy
- Energy efficient items: Windows
Community & neighborhood
Community
- Community features: Library, Medical Facilities
Location
- Region: Marlborough
Price history
| Date | Event | Price |
|---|---|---|
| 8/13/2025 | Sold | $385,000+4.1%$183/sqft |
Source: | ||
| 8/13/2025 | Pending sale | $369,900$176/sqft |
Source: | ||
| 7/8/2025 | Listed for sale | $369,900-2.6%$176/sqft |
Source: | ||
| 7/7/2025 | Listing removed | $379,900$181/sqft |
Source: | ||
| 5/30/2025 | Listed for sale | $379,900+187.8%$181/sqft |
Source: | ||
Public tax history
| Year | Property taxes | Tax assessment |
|---|---|---|
| 2025 | $7,029 +4% | $186,250 |
| 2024 | $6,759 +4.5% | $186,250 |
| 2023 | $6,468 -2.3% | $186,250 |
Find assessor info on the county website
Neighborhood: 06447
Nearby schools
GreatSchools rating
- 7/10Elmer Thienes-Mary Hall Elementary SchoolGrades: PK-6Distance: 2.2 mi
- 7/10Rham Middle SchoolGrades: 7-8Distance: 5.3 mi
- 9/10Rham High SchoolGrades: 9-12Distance: 5.3 mi
Schools provided by the listing agent
- Elementary: Elmer Thienes
- Middle: RHAM
- High: RHAM
Source: Smart MLS. This data may not be complete. We recommend contacting the local school district to confirm school assignments for this home.
Get pre-qualified for a loan
At Zillow Home Loans, we can pre-qualify you in as little as 5 minutes with no impact to your credit score.An equal housing lender. NMLS #10287.
Sell with ease on Zillow
Get a Zillow Showcase℠ listing at no additional cost and you could sell for —faster.
$391,500
2% more+$7,830
With Zillow Showcase(estimated)$399,330



