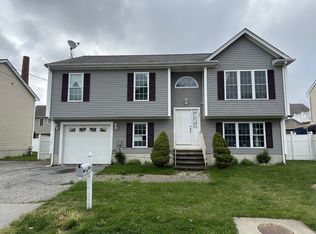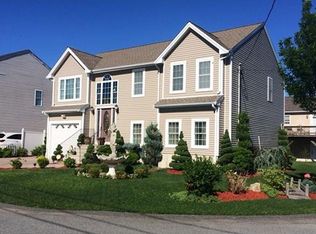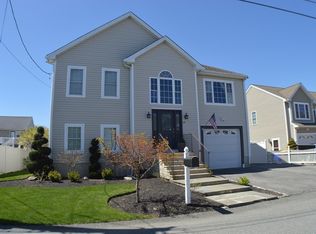Sold for $425,000
$425,000
172 Stevens St, Fall River, MA 02721
3beds
1,192sqft
Single Family Residence
Built in 2004
5,031 Square Feet Lot
$436,500 Zestimate®
$357/sqft
$2,667 Estimated rent
Home value
$436,500
$393,000 - $485,000
$2,667/mo
Zestimate® history
Loading...
Owner options
Explore your selling options
What's special
Highest & Best Offers Due Monday 8/11 by 3PM. Make offers valid until Tuesday 8/12 please. Welcome to this charming, raised ranch in Fall River, offering a blank canvas ready for your personal touch! Featuring three spacious bedrooms and a well-appointed bath. The open concept layout seamlessly connects the living and dining areas, making it ideal for entertaining, with direct access to a lovely outdoor deck. Enjoy the comfort of central air throughout the home, ensuring a pleasant atmosphere during the hot summer months. The expansive basement presents a unique opportunity - a complete unfinished space waiting for your vision. With easy access to the backyard, you can transform this space into a bonus living room, home office, or more, allowing instant equity to gain from the additional living sqft to be added. Conveniently located near everyday necessities, shops, dining, and offering easy highway access. An attached garage just adds to the convenience!
Zillow last checked: 8 hours ago
Listing updated: September 19, 2025 at 04:35pm
Listed by:
Mirelia Furtado 508-971-4046,
RE/MAX Vantage 774-992-0297
Bought with:
Kenneth Farrow
RE/MAX Real Estate Center
Source: MLS PIN,MLS#: 73414950
Facts & features
Interior
Bedrooms & bathrooms
- Bedrooms: 3
- Bathrooms: 1
- Full bathrooms: 1
Heating
- Forced Air, Natural Gas
Cooling
- Central Air
Features
- Basement: Full,Walk-Out Access,Interior Entry,Garage Access,Concrete,Unfinished
- Has fireplace: No
Interior area
- Total structure area: 1,192
- Total interior livable area: 1,192 sqft
- Finished area above ground: 1,192
Property
Parking
- Total spaces: 4
- Parking features: Attached, Garage Door Opener, Off Street, Paved
- Attached garage spaces: 1
- Uncovered spaces: 3
Lot
- Size: 5,031 sqft
- Features: Corner Lot
Details
- Parcel number: M:0E27 B:0000 L:0016,4438852
- Zoning: IND
Construction
Type & style
- Home type: SingleFamily
- Architectural style: Raised Ranch
- Property subtype: Single Family Residence
Materials
- Foundation: Concrete Perimeter
Condition
- Year built: 2004
Utilities & green energy
- Sewer: Public Sewer
- Water: Public
Community & neighborhood
Location
- Region: Fall River
Price history
| Date | Event | Price |
|---|---|---|
| 9/19/2025 | Sold | $425,000+6.3%$357/sqft |
Source: MLS PIN #73414950 Report a problem | ||
| 8/12/2025 | Contingent | $399,999$336/sqft |
Source: MLS PIN #73414950 Report a problem | ||
| 8/7/2025 | Listed for sale | $399,999+40.4%$336/sqft |
Source: MLS PIN #73414950 Report a problem | ||
| 8/23/2005 | Sold | $285,000+3.6%$239/sqft |
Source: Public Record Report a problem | ||
| 4/19/2005 | Sold | $275,000+8.3%$231/sqft |
Source: Public Record Report a problem | ||
Public tax history
| Year | Property taxes | Tax assessment |
|---|---|---|
| 2025 | $5,072 +9.9% | $443,000 +10.3% |
| 2024 | $4,614 +10.6% | $401,600 +18.1% |
| 2023 | $4,172 +11.8% | $340,000 +14.9% |
Find assessor info on the county website
Neighborhood: Maplewood
Nearby schools
GreatSchools rating
- 5/10Letourneau Elementary SchoolGrades: PK-5Distance: 0.8 mi
- 4/10Talbot Innovation SchoolGrades: 6-8Distance: 1.3 mi
- 2/10B M C Durfee High SchoolGrades: 9-12Distance: 2.6 mi
Get pre-qualified for a loan
At Zillow Home Loans, we can pre-qualify you in as little as 5 minutes with no impact to your credit score.An equal housing lender. NMLS #10287.


