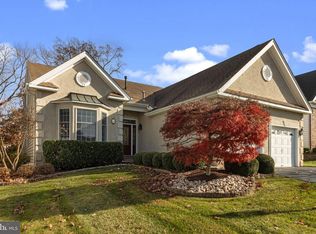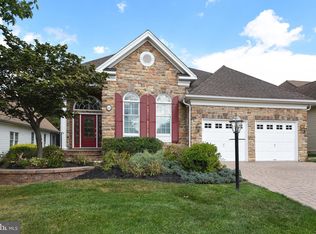Enjoy the gracious lifestyle of this active-adult luxury home community, Regency at Northampton. You'll find fresh neutral paint colors and upgrades galore in this highly sought after Monaco floor plan, featuring luxury first floor living with 10 foot ceilings. As one enters into the spacious foyer enhanced with crown molding and gorgeous hardwood floors you can feel the quality and workmanship. The rooms are generously sized and flooded with natural light throughout this stunning home. From more formal living and dining areas to the beautifully appointed chef's kitchen, with huge walk in pantry, and an open concept great room you'll take delight in entertaining family and friends. Retire to your grand owner's suite complete with dual walk in closets and luxurious bath while your guests can enjoy the comfort of the second story bedroom with updated bath and private loft living area, or the main floor guest room and bath. Community amenities include access to the clubhouse, pool, gym and walking trails. Schedule your showing today!
This property is off market, which means it's not currently listed for sale or rent on Zillow. This may be different from what's available on other websites or public sources.

