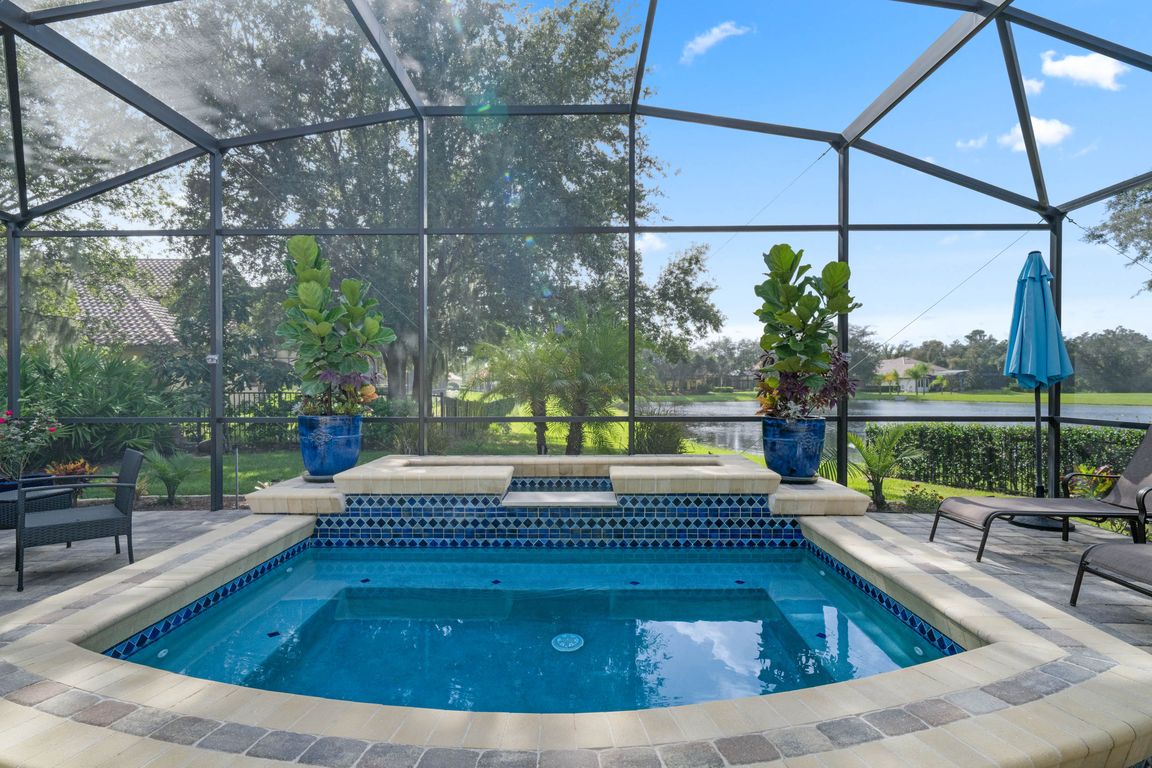
For salePrice cut: $4.1K (7/10)
$659,900
4beds
2,516sqft
172 Verde Way, Debary, FL 32713
4beds
2,516sqft
Single family residence
Built in 2015
0.27 Acres
2 Attached garage spaces
$262 price/sqft
$150 monthly HOA fee
What's special
Electric fireplaceWaterfront retention pondShaker-style soft-close cabinetryLarge islandAbundance of natural lightBuilt-in pantryGranite countertops
Welcome to 172 Verde Way, a beautifully upgraded 4-bedroom, 3-bath home nestled in the exclusive, gated Riviera Bella community. From the moment you arrive, the extended driveway and lush landscaping create impressive curb appeal, setting the tone for the thoughtful design and elevated finishes that carry throughout the home. ...
- 75 days
- on Zillow |
- 470 |
- 21 |
Source: Stellar MLS,MLS#: O6315604 Originating MLS: Orlando Regional
Originating MLS: Orlando Regional
Travel times
Kitchen
Family Room
Dining Room
Zillow last checked: 7 hours ago
Listing updated: July 10, 2025 at 05:38am
Listing Provided by:
Taylor Benfield 407-749-4426,
DESIGN OR LIST IT INC 407-242-3933,
Paul Benfield 407-242-3933,
DESIGN OR LIST IT INC
Source: Stellar MLS,MLS#: O6315604 Originating MLS: Orlando Regional
Originating MLS: Orlando Regional

Facts & features
Interior
Bedrooms & bathrooms
- Bedrooms: 4
- Bathrooms: 3
- Full bathrooms: 3
Primary bedroom
- Features: Walk-In Closet(s)
- Level: First
- Area: 266 Square Feet
- Dimensions: 19x14
Bedroom 2
- Features: Built-in Closet
- Level: First
- Area: 156 Square Feet
- Dimensions: 12x13
Bedroom 3
- Features: Built-in Closet
- Level: First
- Area: 182 Square Feet
- Dimensions: 14x13
Bedroom 4
- Features: Built-in Closet
- Level: First
- Area: 132 Square Feet
- Dimensions: 12x11
Primary bathroom
- Level: First
- Area: 143 Square Feet
- Dimensions: 11x13
Bathroom 2
- Level: First
- Area: 40 Square Feet
- Dimensions: 8x5
Bathroom 3
- Level: First
- Area: 45 Square Feet
- Dimensions: 9x5
Dining room
- Level: First
- Area: 154 Square Feet
- Dimensions: 11x14
Foyer
- Level: First
- Area: 115 Square Feet
- Dimensions: 23x5
Kitchen
- Level: First
- Area: 180 Square Feet
- Dimensions: 15x12
Laundry
- Level: First
- Area: 63 Square Feet
- Dimensions: 7x9
Living room
- Level: First
- Area: 216 Square Feet
- Dimensions: 18x12
Heating
- Central
Cooling
- Central Air
Appliances
- Included: Oven, Convection Oven, Cooktop, Dishwasher, Disposal, Microwave, Range, Refrigerator, Wine Refrigerator
- Laundry: Inside, Laundry Room
Features
- Built-in Features, Crown Molding, Dry Bar, Eating Space In Kitchen, High Ceilings, Open Floorplan, Split Bedroom, Thermostat, Tray Ceiling(s), Walk-In Closet(s)
- Flooring: Tile
- Windows: Blinds, Window Treatments
- Has fireplace: Yes
- Fireplace features: Electric
Interior area
- Total structure area: 3,134
- Total interior livable area: 2,516 sqft
Video & virtual tour
Property
Parking
- Total spaces: 2
- Parking features: Garage - Attached
- Attached garage spaces: 2
- Details: Garage Dimensions: 18x19
Features
- Levels: One
- Stories: 1
- Patio & porch: Enclosed, Patio, Screened
- Exterior features: Irrigation System, Lighting, Sidewalk
- Has private pool: Yes
- Pool features: Heated, Lighting, Screen Enclosure
- Spa features: Heated, Swim Spa
- Has view: Yes
- View description: Water, Pond
- Has water view: Yes
- Water view: Water,Pond
- Waterfront features: Waterfront, Pond, River Access
- Body of water: ST. JOHNS RIVER
Lot
- Size: 0.27 Acres
- Dimensions: 81 x 146
- Features: Landscaped
- Residential vegetation: Trees/Landscaped
Details
- Parcel number: 803109001770
- Zoning: R1
- Special conditions: None
Construction
Type & style
- Home type: SingleFamily
- Architectural style: Mediterranean
- Property subtype: Single Family Residence
Materials
- Block, Stucco
- Foundation: Slab
- Roof: Tile
Condition
- Completed
- New construction: No
- Year built: 2015
Utilities & green energy
- Sewer: Public Sewer
- Water: Public
- Utilities for property: BB/HS Internet Available, Electricity Available
Community & HOA
Community
- Features: Community Boat Ramp, Dock, Private Boat Ramp, Water Access, Waterfront, Clubhouse, Deed Restrictions, Fitness Center, Gated Community - Guard, Golf Carts OK, Park, Playground, Pool, Sidewalks
- Subdivision: RIVIERA BELLA UNIT 2B
HOA
- Has HOA: Yes
- Services included: 24-Hour Guard, Community Pool, Maintenance Grounds, Manager, Pool Maintenance, Recreational Facilities
- HOA fee: $150 monthly
- HOA name: Jessalina Rodriguez
- Pet fee: $0 monthly
Location
- Region: Debary
Financial & listing details
- Price per square foot: $262/sqft
- Tax assessed value: $485,603
- Annual tax amount: $7,412
- Date on market: 6/5/2025
- Listing terms: Cash,Conventional,VA Loan
- Ownership: Fee Simple
- Total actual rent: 0
- Electric utility on property: Yes
- Road surface type: Paved