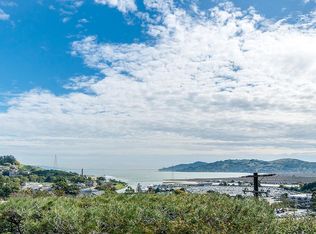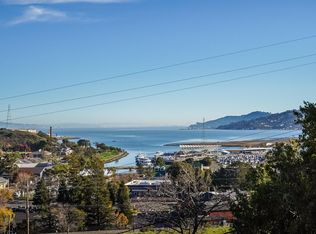Sold for $1,275,000 on 05/30/25
$1,275,000
172 Via La Cumbre, Greenbrae, CA 94904
3beds
1,523sqft
Single Family Residence
Built in 1962
8,258.98 Square Feet Lot
$1,248,800 Zestimate®
$837/sqft
$6,886 Estimated rent
Home value
$1,248,800
$1.12M - $1.39M
$6,886/mo
Zestimate® history
Loading...
Owner options
Explore your selling options
What's special
This immaculate single-level residence in the lower hills of Greenbrae boasts expansive views of the bay and beyond. Thoughtfully updated throughout (including a new roof in 2018) the property showcases updated windows, doors and wide plank wood floors. The reimagined kitchen features custom cabinets with pull-out drawers, granite counters and new LG stainless steel appliances. A spacious family room with a wood-burning fireplace offers a comfortable place to gather. The Primary Suite offers a large walk-in closet and a private bath complete with a stall shower. The oversized two-car garage is finished with built-in cabinets, shelving and a painted/epoxy floor. Stay comfortable throughout the year with an updated Trane furnace and air conditioning system. The home fronts a beautifully landscaped median with no homes across the street. There's also a sizable storage area located under the home. Conveniently located to Highway 101 and just 10 minutes to the Golden Gate Bridge. Also close to the Ferry Terminal, Smart Train, several shopping centers and numerous restaurants.
Zillow last checked: 8 hours ago
Listing updated: May 30, 2025 at 11:59pm
Listed by:
Gary A Brown DRE #01171537 707-484-7000,
Medallion Real Estate Group 707-484-7000
Bought with:
Anna May
Golden Gate Sotheby's Int'l
Source: BAREIS,MLS#: 325032957 Originating MLS: Marin County
Originating MLS: Marin County
Facts & features
Interior
Bedrooms & bathrooms
- Bedrooms: 3
- Bathrooms: 2
- Full bathrooms: 2
Primary bedroom
- Features: Walk-In Closet(s)
Bedroom
- Level: Main
Primary bathroom
- Features: Shower Stall(s), Window
Bathroom
- Features: Tub w/Shower Over, Window
- Level: Main
Dining room
- Features: Dining/Family Combo
Family room
- Features: Great Room, View
- Level: Main
Kitchen
- Features: Breakfast Room, Granite Counters, Stone Counters
- Level: Main
Heating
- Central, Fireplace(s)
Cooling
- Central Air
Appliances
- Included: Dishwasher, Free-Standing Gas Range, Free-Standing Refrigerator, Microwave, Dryer, Washer
Features
- Formal Entry
- Flooring: Tile, Wood
- Windows: Dual Pane Full
- Has basement: No
- Number of fireplaces: 1
- Fireplace features: Family Room, Wood Burning
Interior area
- Total structure area: 1,523
- Total interior livable area: 1,523 sqft
Property
Parking
- Total spaces: 5
- Parking features: Attached, Side By Side, Open
- Attached garage spaces: 2
- Uncovered spaces: 3
Features
- Levels: One
- Stories: 1
- Patio & porch: Deck
- Has spa: Yes
- Spa features: Bath
- Has view: Yes
- View description: Bay, Bay Bridge, City, City Lights, Mountain(s)
- Has water view: Yes
- Water view: Bay
Lot
- Size: 8,258 sqft
- Features: Landscape Misc
Details
- Parcel number: 07024205
- Zoning: SFR
- Special conditions: Standard
Construction
Type & style
- Home type: SingleFamily
- Property subtype: Single Family Residence
Materials
- Foundation: Concrete Perimeter
- Roof: Composition
Condition
- Year built: 1962
Utilities & green energy
- Sewer: Public Sewer
- Water: Public
- Utilities for property: Public
Community & neighborhood
Location
- Region: Kentfield
HOA & financial
HOA
- Has HOA: No
Price history
| Date | Event | Price |
|---|---|---|
| 5/30/2025 | Sold | $1,275,000-1.5%$837/sqft |
Source: | ||
| 5/22/2025 | Pending sale | $1,295,000$850/sqft |
Source: | ||
| 5/15/2025 | Contingent | $1,295,000$850/sqft |
Source: | ||
| 4/25/2025 | Listed for sale | $1,295,000-10.6%$850/sqft |
Source: | ||
| 4/8/2025 | Listing removed | $1,449,000$951/sqft |
Source: | ||
Public tax history
| Year | Property taxes | Tax assessment |
|---|---|---|
| 2025 | -- | $513,158 +2% |
| 2024 | $9,838 +2.1% | $503,099 +2% |
| 2023 | $9,637 +1.4% | $493,238 +2% |
Find assessor info on the county website
Neighborhood: 94904
Nearby schools
GreatSchools rating
- 10/10Anthony G. Bacich Elementary SchoolGrades: K-4Distance: 1.4 mi
- 8/10Adaline E. Kent Middle SchoolGrades: 5-8Distance: 1.9 mi
- 10/10Redwood High SchoolGrades: 9-12Distance: 1 mi

Get pre-qualified for a loan
At Zillow Home Loans, we can pre-qualify you in as little as 5 minutes with no impact to your credit score.An equal housing lender. NMLS #10287.
Sell for more on Zillow
Get a free Zillow Showcase℠ listing and you could sell for .
$1,248,800
2% more+ $24,976
With Zillow Showcase(estimated)
$1,273,776
