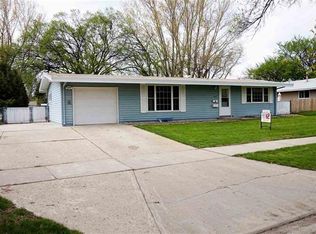WELCOME TO THIS "CARED FOR FAMILY HOME," SITUATED ON A CORNER LOT WITH MATURE TREES (Flowering Crab & Brandon Ash) FRAMING THE YARD. IN ADDITION THERE IS STOCKADE PRIVACY FENCING, A CONCRETE PATIO, AN 8' x 10' STORAGE SHED AND AN OVERSIZED 22' x 26' DETACHED GARAGE. EXTERIOR OF HOME HAS COLORLOK SIDING WITH FRONT BRICK ACCENT AND PELLA WINDOWS. THIS HOME HAS BEEN COMPLETELY RENOVATED ON THE MAIN LEVEL, WITH THE EXCEPTION OF PLUMBING. WALLS AND CEILING HAVE BLOWN IN FOAM INSULATION, NEW ELECTRICAL WIRING AND A HIGH EFFICIENCY FURNACE SYSTEM WITH CENTRAL AIR. ALL ROOMS HAVE A SLIGHTLY VAULTED CEILING WITH SOFT NEUTRAL COLORS. FLOORING IS CARPET, LAMINATE AND VINYL. THE "L" SHAPED KITCHEN CABINETS ARE SHROCK CHERRY STAINED OAK IN A HAVANA STYLE. LOWER LEVEL IS PARTIALLY FINISHED WITH A 3/4 BATH AND A NON-EGRESS BEDROOM. THE FAMILY ROOM IS SHEETROCKED--READY FOR THE FINISHING TOUCHES,,,,...
This property is off market, which means it's not currently listed for sale or rent on Zillow. This may be different from what's available on other websites or public sources.

