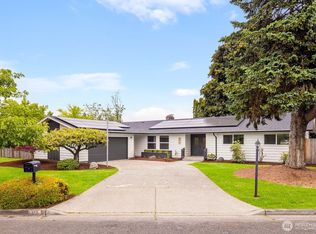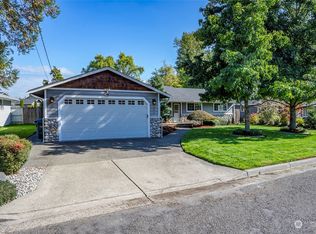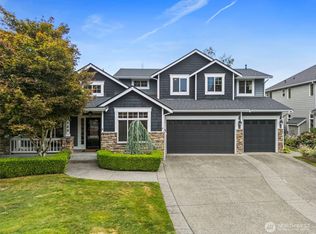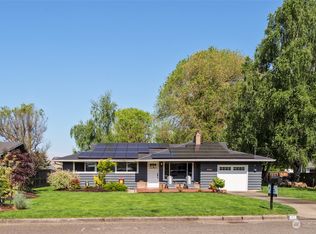Sold
Listed by:
Mark Van Antwerp,
Keller Williams Realty PS
Bought with: COMPASS
$820,000
1720 8th Avenue SW, Puyallup, WA 98371
3beds
2,280sqft
Single Family Residence
Built in 2014
8,001.97 Square Feet Lot
$815,900 Zestimate®
$360/sqft
$3,116 Estimated rent
Home value
$815,900
$767,000 - $865,000
$3,116/mo
Zestimate® history
Loading...
Owner options
Explore your selling options
What's special
"Custom-Built Home in the Heart of Puyallup" This custom designed 3-bed 2.25 bath home offers an exceptional living. It sits on a quiet dead-end street. The open great room concept just off the kitchen is great for daily living and hosting gatherings. The primary bedroom is on the main floor, with 2 bedrooms up. The two additional well-appointed bedrooms provide ample space for guests. The large Primary suite has everything you are looking for with an expansive walk-in shower. You will appreciate the details this home offers with a custom Trim package, Detached shop. Explore the back covered patio, great for entertaining. This Home located close to DeCoursey park & the Puyallup loop trail. Close to all freeways for a easy commute.
Zillow last checked: 8 hours ago
Listing updated: November 17, 2025 at 04:03am
Listed by:
Mark Van Antwerp,
Keller Williams Realty PS
Bought with:
Becky Barrick, 25012703
COMPASS
Source: NWMLS,MLS#: 2420555
Facts & features
Interior
Bedrooms & bathrooms
- Bedrooms: 3
- Bathrooms: 2
- Full bathrooms: 1
- 3/4 bathrooms: 1
- Main level bathrooms: 1
- Main level bedrooms: 1
Primary bedroom
- Level: Main
Bathroom full
- Level: Main
Dining room
- Level: Main
Entry hall
- Level: Main
Family room
- Level: Main
Great room
- Level: Main
Kitchen with eating space
- Level: Main
Utility room
- Level: Main
Heating
- Fireplace, Forced Air, Hot Water Recirc Pump, Electric, Natural Gas, See Remarks
Cooling
- Central Air, Forced Air, Heat Pump
Appliances
- Included: Dishwasher(s), Microwave(s), Refrigerator(s), Stove(s)/Range(s), Water Heater: Gas, Water Heater Location: Garage - Hot on Demand
Features
- Bath Off Primary, Central Vacuum, High Tech Cabling
- Flooring: Ceramic Tile, Engineered Hardwood, Hardwood, Carpet
- Windows: Double Pane/Storm Window
- Basement: None
- Number of fireplaces: 1
- Fireplace features: Electric, Main Level: 1, Fireplace
Interior area
- Total structure area: 2,280
- Total interior livable area: 2,280 sqft
Property
Parking
- Total spaces: 3
- Parking features: Attached Carport, Driveway, Attached Garage, Detached Garage
- Attached garage spaces: 3
- Has carport: Yes
Features
- Levels: Two
- Stories: 2
- Entry location: Main
- Patio & porch: Bath Off Primary, Built-In Vacuum, Double Pane/Storm Window, Fireplace, High Tech Cabling, Walk-In Closet(s), Water Heater, Wired for Generator
- Has spa: Yes
- Has view: Yes
- View description: Territorial
Lot
- Size: 8,001 sqft
- Dimensions: 124' x 64.5'
- Features: Cul-De-Sac, Dead End Street, Paved, Sidewalk, Cable TV, Fenced-Partially, Gas Available, High Speed Internet, Hot Tub/Spa, Irrigation, Outbuildings, Patio, Shop, Sprinkler System
- Topography: Level,Rolling
- Residential vegetation: Garden Space
Details
- Parcel number: 3055001085
- Zoning: RS-08
- Zoning description: Jurisdiction: City
- Special conditions: Standard
- Other equipment: Wired for Generator
Construction
Type & style
- Home type: SingleFamily
- Architectural style: Traditional
- Property subtype: Single Family Residence
Materials
- Wood Siding, Wood Products
- Foundation: Poured Concrete
- Roof: Composition
Condition
- Very Good
- Year built: 2014
- Major remodel year: 2014
Utilities & green energy
- Electric: Company: Puget Sound Energy
- Sewer: Sewer Connected, Company: City Of Puyallup
- Water: Public, Company: City Of Puyallup
- Utilities for property: Comcast, Comcast
Community & neighborhood
Location
- Region: Puyallup
- Subdivision: Downtown
Other
Other facts
- Listing terms: Cash Out,Conventional,FHA,VA Loan
- Cumulative days on market: 37 days
Price history
| Date | Event | Price |
|---|---|---|
| 10/17/2025 | Sold | $820,000-3.4%$360/sqft |
Source: | ||
| 9/19/2025 | Pending sale | $849,000$372/sqft |
Source: | ||
| 8/13/2025 | Listed for sale | $849,000$372/sqft |
Source: | ||
Public tax history
| Year | Property taxes | Tax assessment |
|---|---|---|
| 2024 | $8,237 +21.5% | $752,900 +7.5% |
| 2023 | $6,780 -1.6% | $700,600 -4% |
| 2022 | $6,893 +3.9% | $730,000 +19.3% |
Find assessor info on the county website
Neighborhood: 98371
Nearby schools
GreatSchools rating
- 7/10Maplewood Elementary SchoolGrades: PK-6Distance: 0.5 mi
- 6/10Aylen Jr High SchoolGrades: 7-9Distance: 0.6 mi
- 7/10Puyallup High SchoolGrades: 10-12Distance: 0.9 mi
Schools provided by the listing agent
- Elementary: Fruitland Elem
- Middle: Aylen Jnr High
- High: Puyallup High
Source: NWMLS. This data may not be complete. We recommend contacting the local school district to confirm school assignments for this home.

Get pre-qualified for a loan
At Zillow Home Loans, we can pre-qualify you in as little as 5 minutes with no impact to your credit score.An equal housing lender. NMLS #10287.
Sell for more on Zillow
Get a free Zillow Showcase℠ listing and you could sell for .
$815,900
2% more+ $16,318
With Zillow Showcase(estimated)
$832,218


