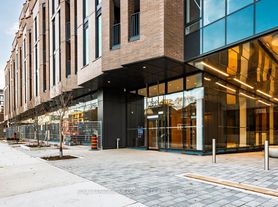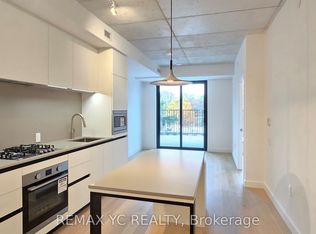Furnished Unit. Free Rent Incentive for Qualified Tenant. Additional details available upon request. Brand new 2-bedroom + study, 2-bathroom suite at Leaside Common - a refined mid-rise boutique residence that embodies Leaside's charm. Functional 702 sq.ft. layout + open balcony with 9-ft ceilings and east exposure. Open-concept living with floor-to-ceiling windows, hardwood floors, custom cabinetry, under-cabinet lighting, and premium finishes throughout. Designer Scavolini kitchen with Porter & Charles appliances, gas cooktop, stone countertops, backsplash, and versatile island for dining or entertaining. Enjoy top-tier amenities: 24-hr concierge, fitness centre, co-working lounge, outdoor terrace, pet spa, and kids' play area. Steps to the upcoming Eglinton Crosstown LRT, TTC, parks, top schools, Sunnybrook Hospital, and Bayview's shops & cafes. Boutique elegance, community spirit, and urban convenience all in one.
Apartment for rent
C$3,160/mo
1720 Bayview Ave #402, Toronto, ON M4G 3C4
2beds
Price may not include required fees and charges.
Apartment
Available now
Air conditioner, central air
In unit laundry
Natural gas, forced air
What's special
Open-concept livingFloor-to-ceiling windowsHardwood floorsCustom cabinetryUnder-cabinet lightingPremium finishes throughoutDesigner scavolini kitchen
- 46 days |
- -- |
- -- |
Zillow last checked: 8 hours ago
Listing updated: December 11, 2025 at 01:31pm
Travel times
Facts & features
Interior
Bedrooms & bathrooms
- Bedrooms: 2
- Bathrooms: 2
- Full bathrooms: 2
Heating
- Natural Gas, Forced Air
Cooling
- Air Conditioner, Central Air
Appliances
- Included: Dryer, Washer
- Laundry: In Unit, In-Suite Laundry
Features
- Furnished: Yes
Property
Parking
- Details: Contact manager
Features
- Exterior features: Alarm System, BBQs Allowed, Balcony, Building Insurance included in rent, Carbon Monoxide Detector(s), Clear View, Common Elements included in rent, Concierge, Concierge/Security, Gym, Heating included in rent, Heating system: Forced Air, Heating: Gas, Hospital, In-Suite Laundry, Lot Features: Clear View, Hospital, Park, Public Transit, School, Open Balcony, Park, Party Room/Meeting Room, Playground, Public Transit, Rooftop Deck/Garden, School, Smoke Detector(s), TSCC
Construction
Type & style
- Home type: Apartment
- Property subtype: Apartment
Community & HOA
Community
- Features: Fitness Center, Playground
HOA
- Amenities included: Fitness Center
Location
- Region: Toronto
Financial & listing details
- Lease term: Contact For Details
Price history
Price history is unavailable.
Neighborhood: Mount Pleasant East
Nearby schools
GreatSchools rating
No schools nearby
We couldn't find any schools near this home.
There are 25 available units in this apartment building

