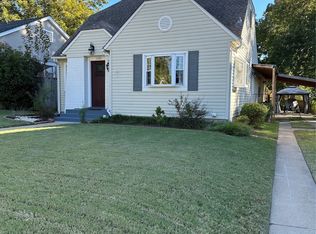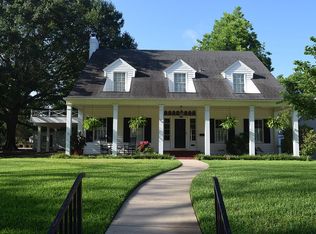DOLLHOUSE LOCATED IN HIGHLY DESIRED SW ARDMORE! This lovely home is overflowing with character and just waiting for its new owner. Tons of curb appeal with beautiful landscaping, pop of blue on the door and stairs, and small fountain in the front. When you enter the home you'll be greeted by a stunning formal dining room. Make your way over into the complete IKEA-remodeled kitchen with new appliances and breakfast nook. Three bedroom home including a nursery with connecting door to the Master. Large Master bedroom with hardwood floors. Second Living area with pocket doors to the nursery. Two bathrooms next to the bedrooms with plenty of storage throughout the home. Large fenced backyard with storage shed and gazebo. This Dollhouse won't last long,Call today for your exclusive showing!
This property is off market, which means it's not currently listed for sale or rent on Zillow. This may be different from what's available on other websites or public sources.


